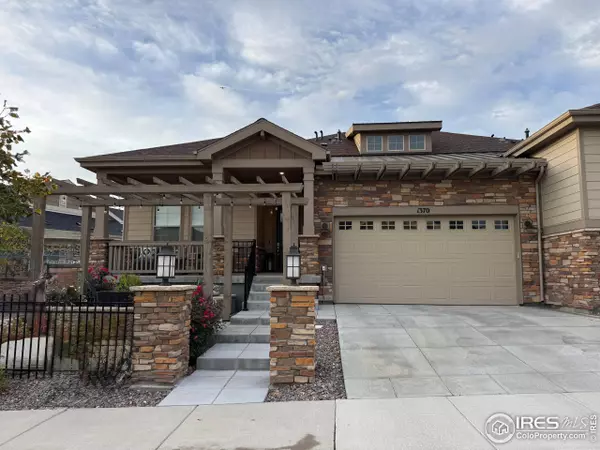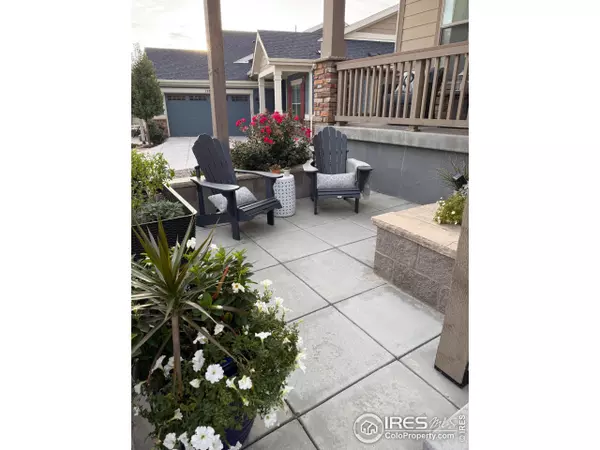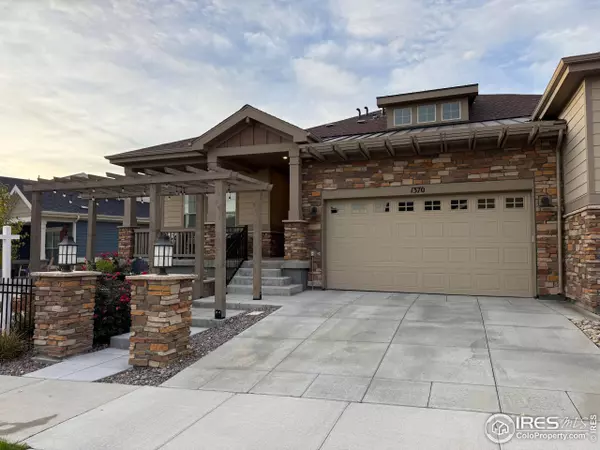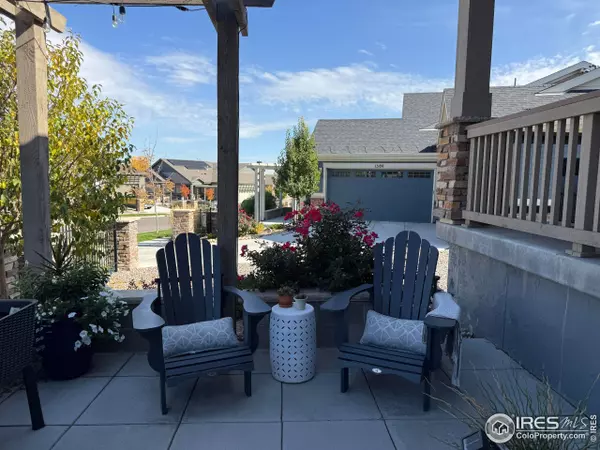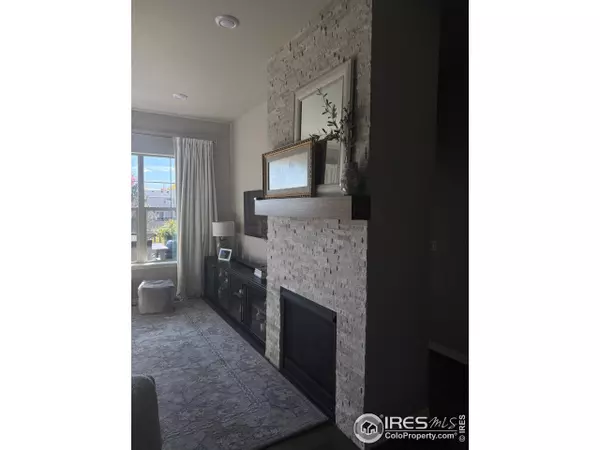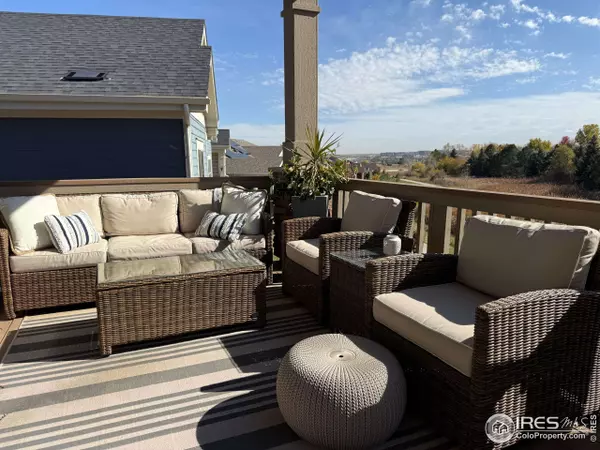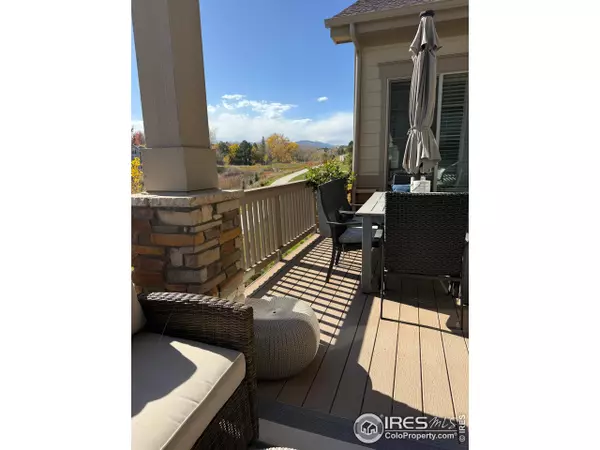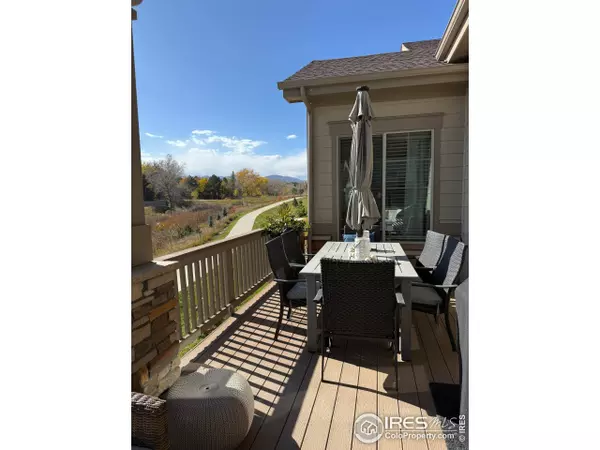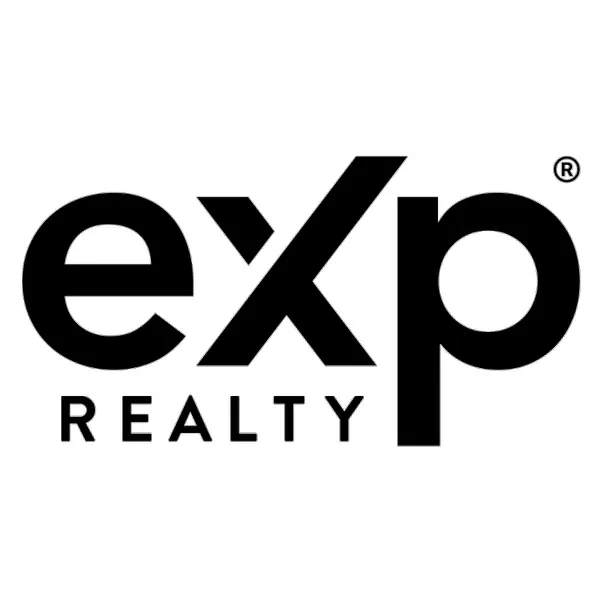
GALLERY
PROPERTY DETAIL
Key Details
Property Type Single Family Home
Sub Type Residential-Detached
Listing Status Backup
Purchase Type For Sale
Square Footage 3, 658 sqft
Price per Sqft $314
Subdivision Rock Creek Ranch Flg 12A
MLS Listing ID 1046259
Style Patio Home, Ranch
Bedrooms 3
Full Baths 1
Half Baths 1
Three Quarter Bath 1
HOA Fees $387/mo
HOA Y/N true
Abv Grd Liv Area 1,829
Year Built 2021
Annual Tax Amount $8,071
Lot Size 5,227 Sqft
Acres 0.12
Property Sub-Type Residential-Detached
Source IRES MLS
Location
State CO
County Boulder
Community Hiking/Biking Trails
Area Superior
Zoning Res
Direction From Hwy 36, McCaslin south to Rock Creek Parkway. Left on Rock Creek Parkway to Coal Creek Drive. Left to Lanterns Lane, then right to the property.
Rooms
Basement Full, Partially Finished, Daylight, Built-In Radon, Sump Pump
Primary Bedroom Level Main
Master Bedroom 13x17
Bedroom 2 Lower 18x18
Bedroom 3 Lower 14x15
Dining Room Engineered Hardwood Floor
Kitchen Engineered Hardwood Floor
Building
Lot Description Curbs, Sidewalks, Fire Hydrant within 500 Feet, Abuts Public Open Space, Within City Limits
Faces North
Story 1
Sewer City Sewer
Water City Water, Town of Superior
Level or Stories One
Structure Type Wood/Frame
New Construction false
Interior
Interior Features Study Area, High Speed Internet, Separate Dining Room, Open Floorplan, Pantry, Walk-In Closet(s), Kitchen Island, 9ft+ Ceilings
Heating Forced Air
Cooling Central Air, Ceiling Fan(s)
Fireplaces Type Gas, Living Room
Fireplace true
Window Features Window Coverings,Double Pane Windows
Appliance Gas Range/Oven, Dishwasher, Refrigerator, Microwave, Disposal
Laundry Washer/Dryer Hookups, Main Level
Exterior
Exterior Feature Balcony
Parking Features Oversized
Garage Spaces 2.0
Community Features Hiking/Biking Trails
Utilities Available Natural Gas Available, Electricity Available, Cable Available
View Foothills View, Plains View
Roof Type Composition
Street Surface Paved,Asphalt
Handicap Access Main Floor Bath, Main Level Bedroom, Main Level Laundry
Porch Patio, Deck
Schools
Elementary Schools Superior, Eldorado
Middle Schools Eldorado
High Schools Monarch
School District Boulder Valley Dist Re2
Others
HOA Fee Include Common Amenities,Snow Removal,Maintenance Grounds,Management,Utilities,Maintenance Structure
Senior Community false
Tax ID R0610602
SqFt Source Appraiser
Special Listing Condition Private Owner
Virtual Tour https://www.zillow.com/view-imx/fbe6b673-bc7e-4da4-8464-d7e9bea08c9f?wl=true&setAttribution=mls&initialViewType=pano
SIMILAR HOMES FOR SALE
Check for similar Single Family Homes at price around $1,150,000 in Superior,CO

Pending
$1,650,000
494 Muirfield Cir, Louisville, CO 80027
Listed by Meade Builder Services, LLC5 Beds 4 Baths 3,430 SqFt
Active
$1,295,000
941 Saint Andrews Ln, Louisville, CO 80027
Listed by JPAR Modern Real Estate5 Beds 4 Baths 2,665 SqFt
Pending
$1,190,000
305 W Charles St, Superior, CO 80027
Listed by WK Real Estate4 Beds 4 Baths 2,864 SqFt
CONTACT


