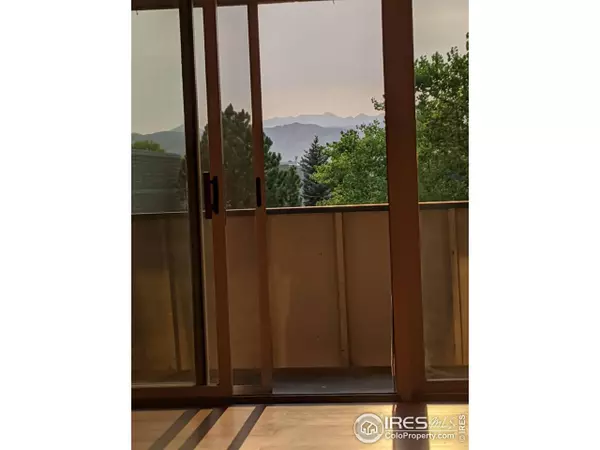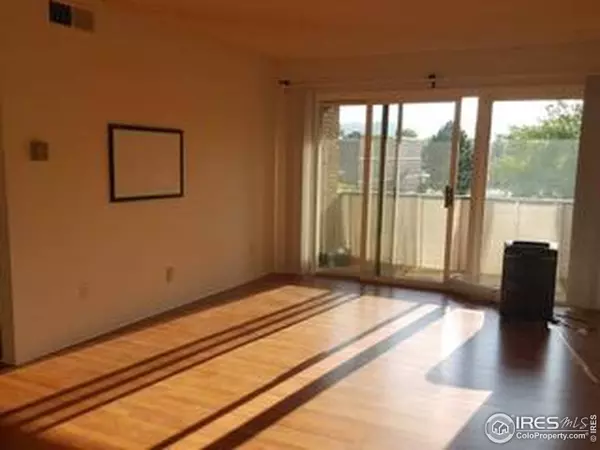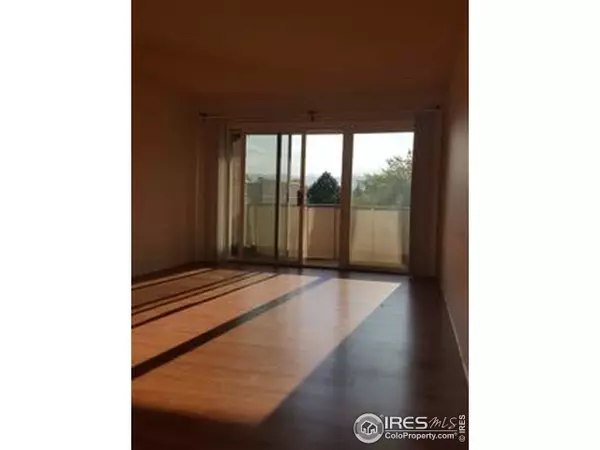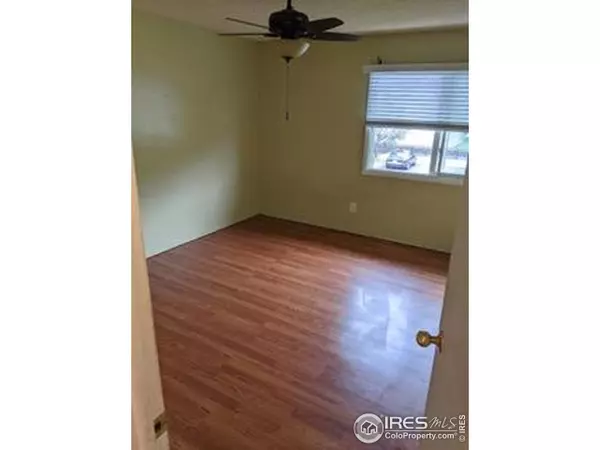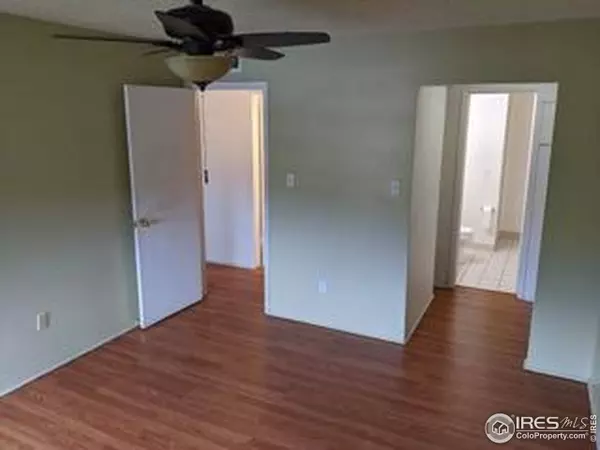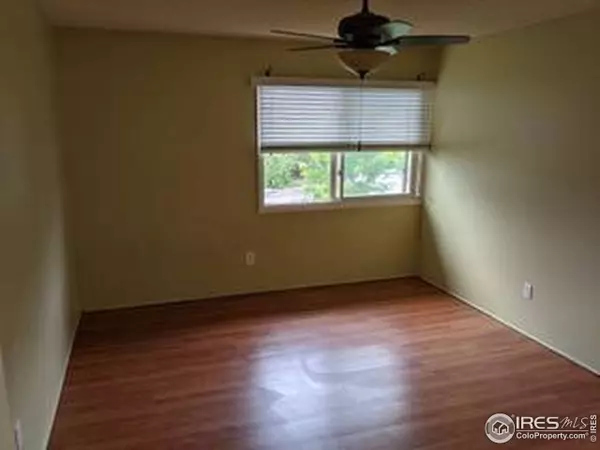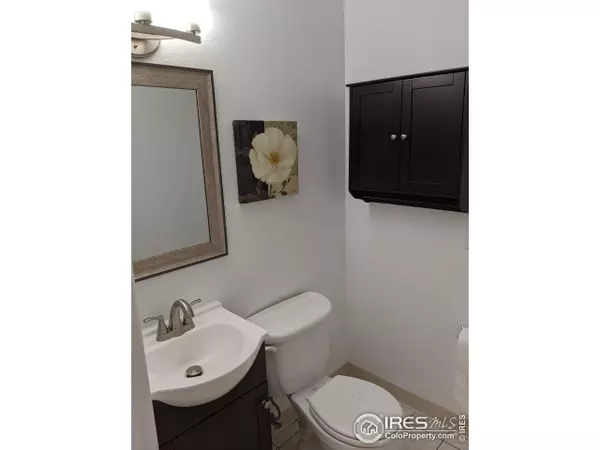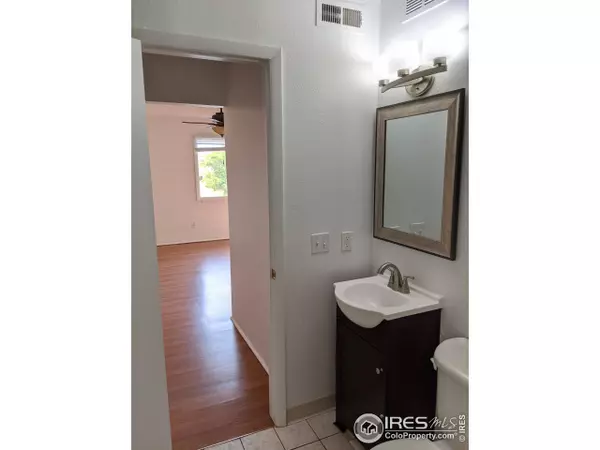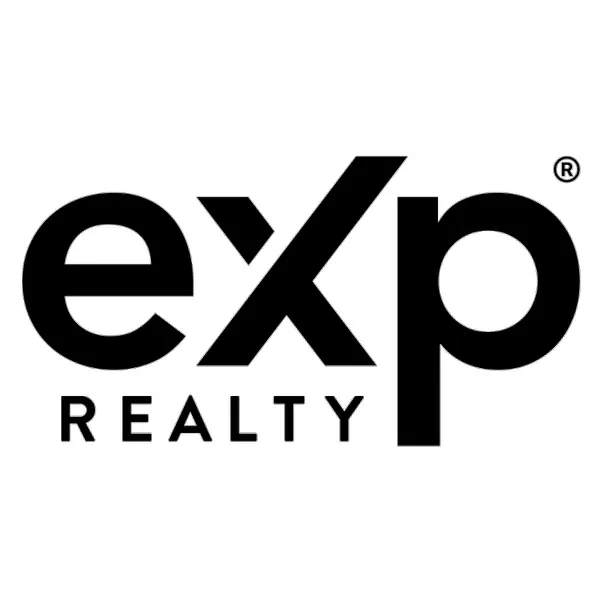
GALLERY
PROPERTY DETAIL
Key Details
Sold Price $331,0002.2%
Property Type Townhouse
Sub Type Attached Dwelling
Listing Status Sold
Purchase Type For Sale
Square Footage 1, 256 sqft
Price per Sqft $263
Subdivision Stonegate Twnhms Condos Ph 1
MLS Listing ID 1033297
Sold Date 06/06/25
Style Ranch
Bedrooms 3
Full Baths 1
Three Quarter Bath 1
HOA Fees $473/mo
HOA Y/N true
Abv Grd Liv Area 1,256
Year Built 1969
Annual Tax Amount $1,892
Property Sub-Type Attached Dwelling
Source IRES MLS
Location
State CO
County Boulder
Community Clubhouse, Tennis Court(S), Hot Tub, Indoor Pool, Sauna, Playground, Fitness Center, Park, Recreation Room
Area Suburban Plains
Zoning MF
Direction From 63rd & Spine Rd go east on Spine Rd make a right onto Williams Fork Trail make first right into community. Building 5124 is on the west side of the complex. Park in visitor parking. Enter building from front entrance which faces the courtyard.
Rooms
Basement None
Primary Bedroom Level Main
Master Bedroom 0x0
Bedroom 2 Main 0x0
Bedroom 3 Main 0x0
Dining Room Laminate Floor
Kitchen Tile Floor
Building
Lot Description Level
Story 1
Sewer City Sewer
Water City Water, City of Boulder
Level or Stories One
Structure Type Wood/Frame,Brick/Brick Veneer
New Construction false
Interior
Interior Features Separate Dining Room, Open Floorplan
Heating Common Heat Source
Cooling Central Air
Appliance Electric Range/Oven, Dishwasher, Refrigerator, Washer, Dryer
Laundry Washer/Dryer Hookups, Main Level, Common Area
Exterior
Exterior Feature Balcony
Garage Spaces 1.0
Community Features Clubhouse, Tennis Court(s), Hot Tub, Indoor Pool, Sauna, Playground, Fitness Center, Park, Recreation Room
Utilities Available Cable Available
View Mountain(s), Foothills View
Roof Type Rubber
Street Surface Asphalt
Schools
Elementary Schools Heatherwood
Middle Schools Platt
High Schools Fairview
School District Boulder Valley Dist Re2
Others
HOA Fee Include Common Amenities,Trash,Snow Removal,Maintenance Grounds,Management,Utilities,Maintenance Structure,Hazard Insurance
Senior Community false
Tax ID R0083665
SqFt Source Assessor
Special Listing Condition Private Owner
SIMILAR HOMES FOR SALE
Check for similar Townhouses at price around $331,000 in Boulder,CO

Pending
$197,174
4855 Edison Ave #112, Boulder, CO 80301
Listed by Real Broker, LLC DBA Real3 Beds 1 Bath 854 SqFt
Active
$297,000
3050 Corona Trl, Boulder, CO 80301
Listed by Open Real Estate1 Bed 1 Bath 592 SqFt
Active
$354,800
4945 Twin Lakes Rd #39, Boulder, CO 80301
Listed by Live West Realty2 Beds 2 Baths 961 SqFt
CONTACT


