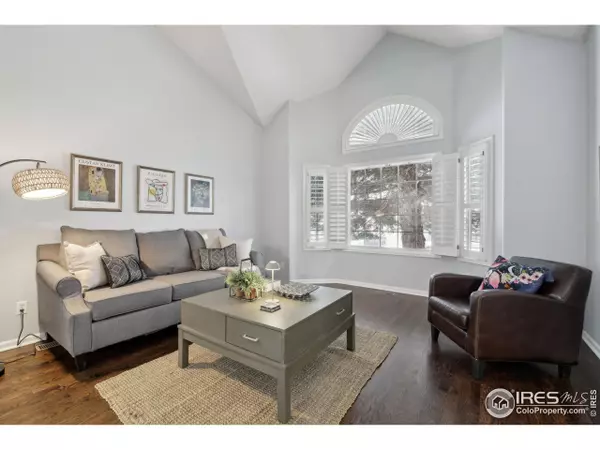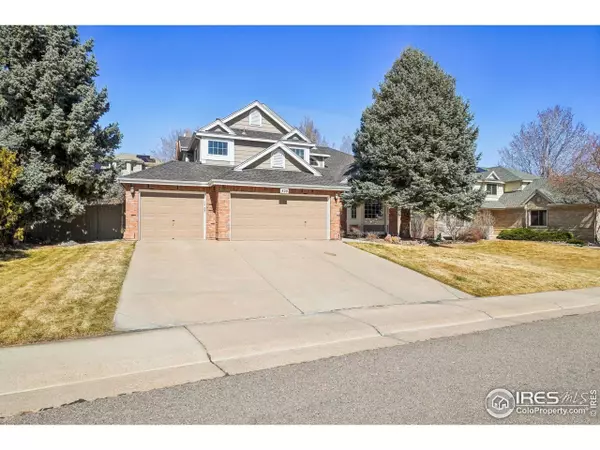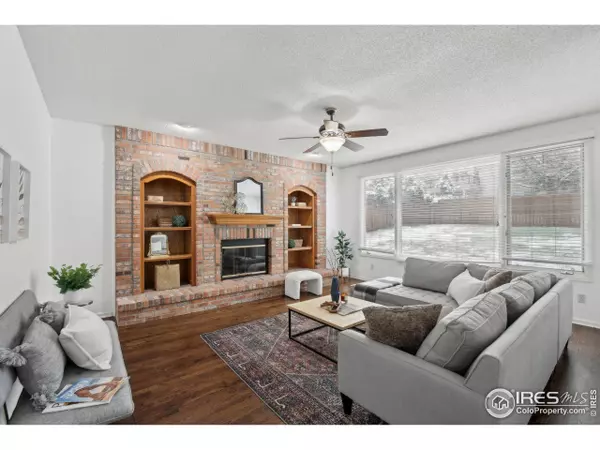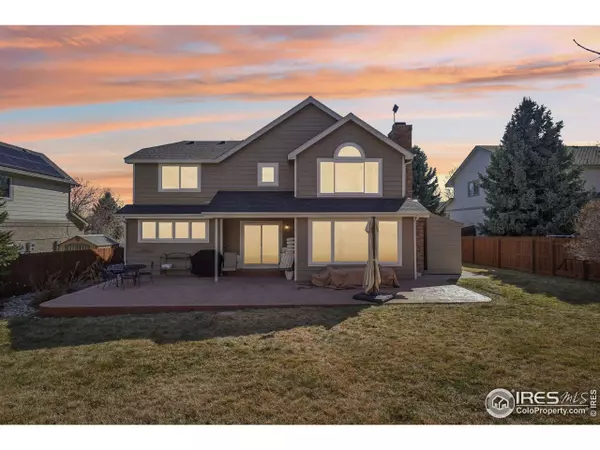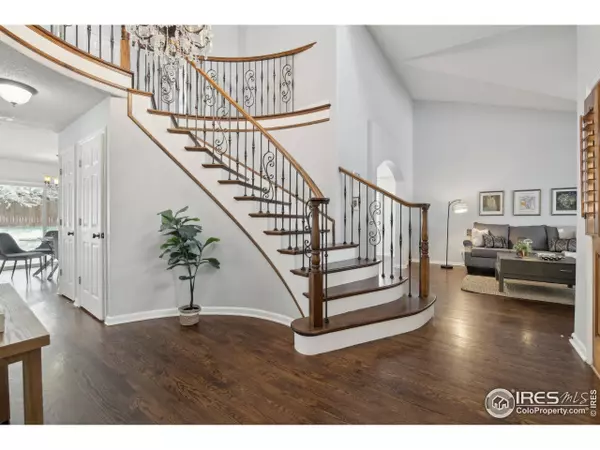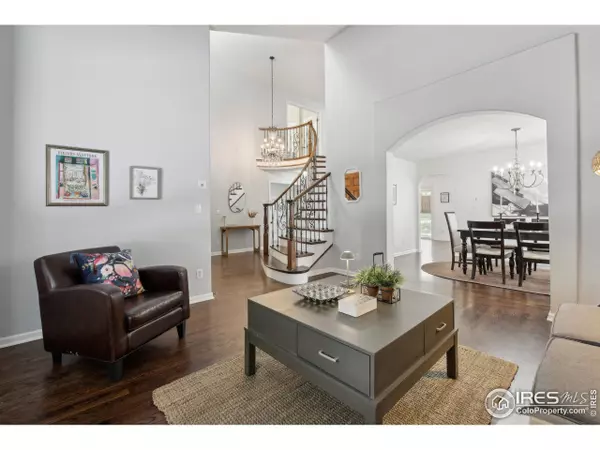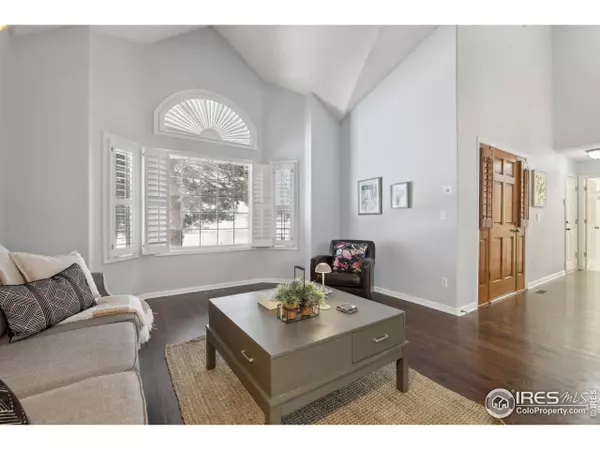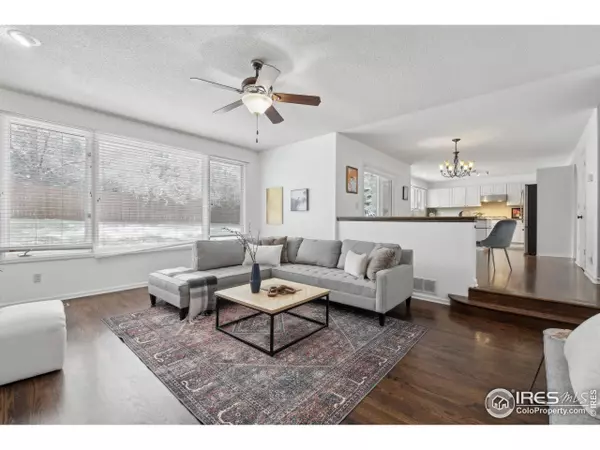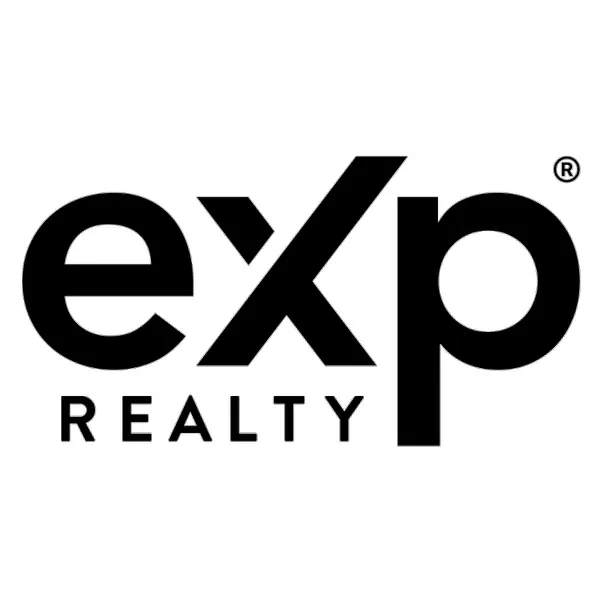
GALLERY
PROPERTY DETAIL
Key Details
Property Type Single Family Home
Sub Type Residential-Detached
Listing Status Active
Purchase Type For Sale
Square Footage 3, 782 sqft
Price per Sqft $283
Subdivision Rock Creek Ranch Flg 3
MLS Listing ID 1042903
Style Colonial
Bedrooms 5
Full Baths 2
Three Quarter Bath 2
HOA Fees $300/ann
HOA Y/N true
Abv Grd Liv Area 2,864
Year Built 1994
Annual Tax Amount $7,456
Lot Size 9,583 Sqft
Acres 0.22
Property Sub-Type Residential-Detached
Source IRES MLS
Location
State CO
County Boulder
Community Park, Hiking/Biking Trails
Area Superior
Zoning Residentia
Direction From McCaslin Blvd, go east on Rock Creek Pkwy, go south on S Pitkin Ave, make a right on to Campo Way follow to 520.
Rooms
Other Rooms Storage
Basement Partially Finished, Built-In Radon, Sump Pump
Primary Bedroom Level Upper
Master Bedroom 27x17
Bedroom 2 Upper 14x11
Bedroom 3 Upper 14x11
Bedroom 4 Main 15x10
Bedroom 5 Lower 12x12
Dining Room Hardwood
Kitchen Hardwood
Building
Lot Description Curbs, Sidewalks, Fire Hydrant within 500 Feet, Lawn Sprinkler System, Cul-De-Sac, Sloped, Within City Limits
Faces South
Story 2
Sewer City Sewer
Water City Water, Town of Superior
Level or Stories Two
Structure Type Wood/Frame
New Construction false
Interior
Interior Features Satellite Avail, High Speed Internet, Eat-in Kitchen, Separate Dining Room, Cathedral/Vaulted Ceilings, Open Floorplan, Pantry, Walk-In Closet(s), 9ft+ Ceilings
Heating Forced Air
Cooling Central Air, Ceiling Fan(s)
Flooring Wood Floors
Fireplaces Type Gas, Gas Logs Included, Double Sided, Living Room, Primary Bedroom
Fireplace true
Window Features Window Coverings,Wood Frames,Double Pane Windows
Appliance Electric Range/Oven, Gas Range/Oven, Dishwasher, Refrigerator, Washer, Dryer, Microwave, Disposal
Laundry Washer/Dryer Hookups, Main Level
Exterior
Parking Features Oversized
Garage Spaces 3.0
Fence Fenced, Wood
Community Features Park, Hiking/Biking Trails
Utilities Available Natural Gas Available, Electricity Available, Cable Available
Roof Type Composition
Street Surface Paved,Asphalt
Handicap Access Level Lot, Main Floor Bath, Main Level Bedroom, Stall Shower, Main Level Laundry
Porch Patio
Schools
Elementary Schools Superior
Middle Schools Eldorado
High Schools Monarch
School District Boulder Valley Dist Re2
Others
HOA Fee Include Common Amenities,Management,Utilities
Senior Community false
Tax ID R0112395
SqFt Source Assessor
Special Listing Condition Private Owner
Virtual Tour https://www.zillow.com/view-imx/fab7b0b8-1071-4fbc-a9fd-f7f3aa46fa71?wl=true&setAttribution=mls&initialViewType=pano
SIMILAR HOMES FOR SALE
Check for similar Single Family Homes at price around $1,074,000 in Superior,CO

Active
$1,295,000
941 Saint Andrews Ln, Louisville, CO 80027
Listed by JPAR Modern Real Estate5 Beds 4 Baths 2,665 SqFt
Pending
$1,190,000
305 W Charles St, Superior, CO 80027
Listed by WK Real Estate4 Beds 4 Baths 2,864 SqFt
Active
$714,000
128 E Douglas St, Superior, CO 80027
Listed by WK Real Estate3 Beds 3 Baths 1,546 SqFt
CONTACT


