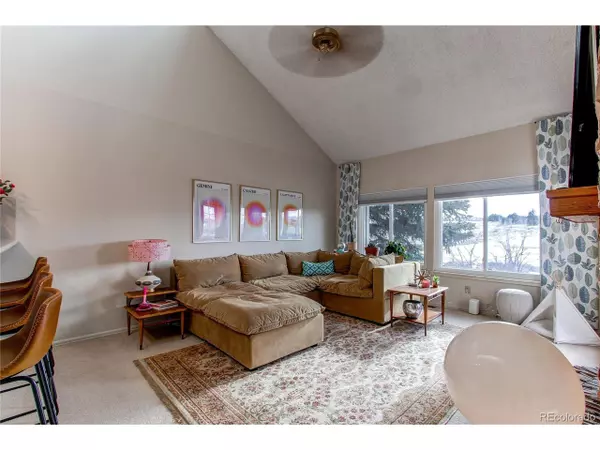UPDATED:
02/22/2025 07:48 PM
Key Details
Property Type Townhouse
Sub Type Attached Dwelling
Listing Status Active
Purchase Type For Sale
Square Footage 3,166 sqft
Subdivision Highlands Ranch
MLS Listing ID 1621596
Style Contemporary/Modern
Bedrooms 3
Full Baths 3
Half Baths 1
HOA Fees $633/mo
HOA Y/N true
Abv Grd Liv Area 2,106
Originating Board REcolorado
Year Built 1984
Annual Tax Amount $4,314
Lot Size 3,049 Sqft
Acres 0.07
Property Sub-Type Attached Dwelling
Property Description
This home has been meticulously maintained, with recent upgrades including a new HVAC system (2024), central air conditioning (2024), and a new sewer line (2024), providing energy-efficient comfort and peace of mind. You'll also appreciate the private rear deck, complete with a retractable awning, creating an ideal space for relaxing or entertaining guests. Enjoy the coummunity pool! Located within the highly-rated Douglas County School District. It's also conveniently close to shopping, the library, and RTD bus/light rail stations, making commuting a breeze. The Remington Bluffs HOA covers valuable services like roof maintenance and snow removal, ensuring low-maintenance living and more time to enjoy the home. For outdoor enthusiasts, the Highlands Ranch trail system is right outside your door, offering miles of walking and biking trails. Additionally, the community boasts amenities like pools, tennis courts, and a fitness center, all available through HOA membership. This home is situated in a low-density community, ensuring a peaceful atmosphere while still providing top-tier services and amenities. With all these updates, features, and its unbeatable location, this home is truly a must-see. Don't miss the opportunity to make it yours-schedule a tour today!
Location
State CO
County Douglas
Community Pool, Park, Hiking/Biking Trails
Area Metro Denver
Zoning PDU
Direction From University Blvd and C-470, South on University to Green Meadows Dr. Right to property on the right. GPS if needed.
Rooms
Basement Full, Partially Finished, Walk-Out Access, Built-In Radon
Primary Bedroom Level Upper
Master Bedroom 15x15
Bedroom 2 Upper
Bedroom 3 Basement
Interior
Interior Features In-Law Floorplan, Cathedral/Vaulted Ceilings, Open Floorplan, Walk-In Closet(s), Loft
Heating Forced Air
Cooling Central Air, Ceiling Fan(s)
Fireplaces Type Gas Logs Included, Family/Recreation Room Fireplace, Single Fireplace
Fireplace true
Window Features Window Coverings,Skylight(s),Double Pane Windows
Appliance Dishwasher, Refrigerator, Microwave, Disposal
Laundry Main Level
Exterior
Exterior Feature Balcony
Garage Spaces 2.0
Community Features Pool, Park, Hiking/Biking Trails
Utilities Available Natural Gas Available, Electricity Available, Cable Available
Waterfront Description Abuts Stream/Creek/River
View Mountain(s), Plains View
Roof Type Composition
Street Surface Paved
Porch Patio, Deck
Building
Lot Description Gutters, Abuts Public Open Space, Abuts Private Open Space
Faces North
Story 2
Foundation Slab
Sewer City Sewer, Public Sewer
Water City Water
Level or Stories Two
Structure Type Wood/Frame,Brick/Brick Veneer,Concrete
New Construction false
Schools
Elementary Schools Sand Creek
Middle Schools Mountain Ridge
High Schools Mountain Vista
School District Douglas Re-1
Others
HOA Fee Include Trash,Snow Removal,Maintenance Structure,Hazard Insurance
Senior Community false
SqFt Source Assessor
Special Listing Condition Private Owner

GET MORE INFORMATION
Nina Mooney
Broker Associate | License ID: FA 100067001
Broker Associate License ID: FA 100067001




