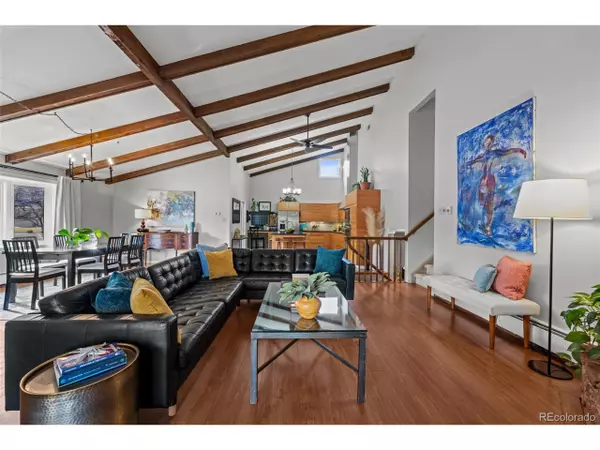UPDATED:
02/20/2025 01:13 AM
Key Details
Property Type Single Family Home
Sub Type Residential-Detached
Listing Status Pending
Purchase Type For Sale
Square Footage 4,980 sqft
Subdivision Paramount Heights
MLS Listing ID 5877922
Style Contemporary/Modern
Bedrooms 6
Full Baths 1
Half Baths 1
Three Quarter Bath 2
HOA Y/N false
Abv Grd Liv Area 4,980
Originating Board REcolorado
Year Built 1973
Annual Tax Amount $6,419
Lot Size 0.430 Acres
Acres 0.43
Property Sub-Type Residential-Detached
Property Description
Location
State CO
County Jefferson
Area Metro Denver
Rooms
Other Rooms Kennel/Dog Run, Outbuildings
Primary Bedroom Level Upper
Bedroom 2 Lower
Bedroom 3 Lower
Bedroom 4 Upper
Bedroom 5 Upper
Interior
Interior Features In-Law Floorplan, Eat-in Kitchen, Cathedral/Vaulted Ceilings, Open Floorplan, Pantry, Walk-In Closet(s), Kitchen Island
Heating Hot Water, Baseboard
Cooling Evaporative Cooling, Ceiling Fan(s)
Fireplaces Type Insert, Gas, Living Room, Single Fireplace
Fireplace true
Window Features Window Coverings,Bay Window(s),Skylight(s),Double Pane Windows
Appliance Self Cleaning Oven, Dishwasher, Refrigerator, Microwave, Disposal
Exterior
Exterior Feature Balcony
Parking Features Oversized
Garage Spaces 2.0
Fence Partial
Utilities Available Electricity Available, Cable Available
View Mountain(s)
Roof Type Composition,Metal
Porch Patio, Deck
Building
Lot Description Gutters, Lawn Sprinkler System, Corner Lot, Sloped, Abuts Ditch, Xeriscape
Faces East
Story 2
Sewer City Sewer, Public Sewer
Water City Water
Level or Stories Bi-Level
Structure Type Wood/Frame,Brick/Brick Veneer,Block,Wood Siding,Concrete
New Construction false
Schools
Elementary Schools Stober
Middle Schools Everitt
High Schools Wheat Ridge
School District Jefferson County R-1
Others
Senior Community false
SqFt Source Assessor
Special Listing Condition Private Owner
Virtual Tour https://www.dtownlistings.com/rangeviewdrive.html

GET MORE INFORMATION
Nina Mooney
Broker Associate | License ID: FA 100067001
Broker Associate License ID: FA 100067001




