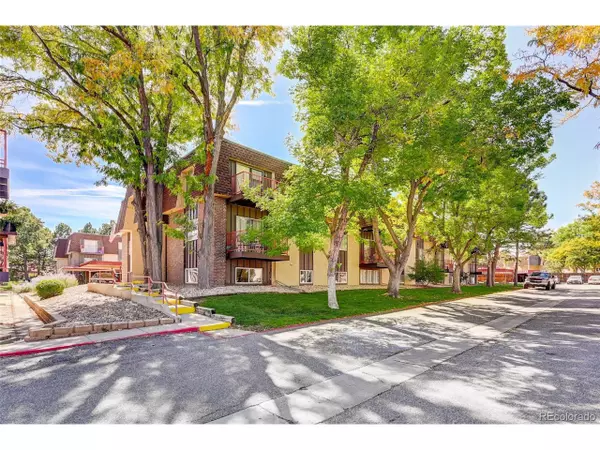UPDATED:
02/22/2025 01:37 AM
Key Details
Property Type Townhouse
Sub Type Attached Dwelling
Listing Status Active
Purchase Type For Sale
Square Footage 959 sqft
Subdivision Whispering Pines
MLS Listing ID 3250703
Bedrooms 2
Three Quarter Bath 1
HOA Fees $415/mo
HOA Y/N true
Abv Grd Liv Area 959
Originating Board REcolorado
Year Built 1972
Annual Tax Amount $794
Property Sub-Type Attached Dwelling
Property Description
Location
State CO
County Denver
Community Clubhouse, Tennis Court(S), Playground, Fitness Center
Area Metro Denver
Zoning R-2-A
Rooms
Primary Bedroom Level Main
Bedroom 2 Main
Interior
Heating Forced Air, Heat Pump
Cooling Central Air
Window Features Double Pane Windows
Appliance Dishwasher, Refrigerator, Microwave, Disposal
Laundry Common Area
Exterior
Garage Spaces 1.0
Community Features Clubhouse, Tennis Court(s), Playground, Fitness Center
Utilities Available Electricity Available, Cable Available
Roof Type Tar/Gravel
Building
Story 3
Sewer City Sewer, Public Sewer
Level or Stories Three Or More
Structure Type Wood/Frame,Brick/Brick Veneer,Concrete
New Construction false
Schools
Elementary Schools Holm
Middle Schools Hamilton
High Schools Thomas Jefferson
School District Denver 1
Others
HOA Fee Include Trash,Snow Removal,Maintenance Structure,Water/Sewer,Heat,Hazard Insurance
Senior Community false
SqFt Source Assessor

GET MORE INFORMATION
Nina Mooney
Broker Associate | License ID: FA 100067001
Broker Associate License ID: FA 100067001




