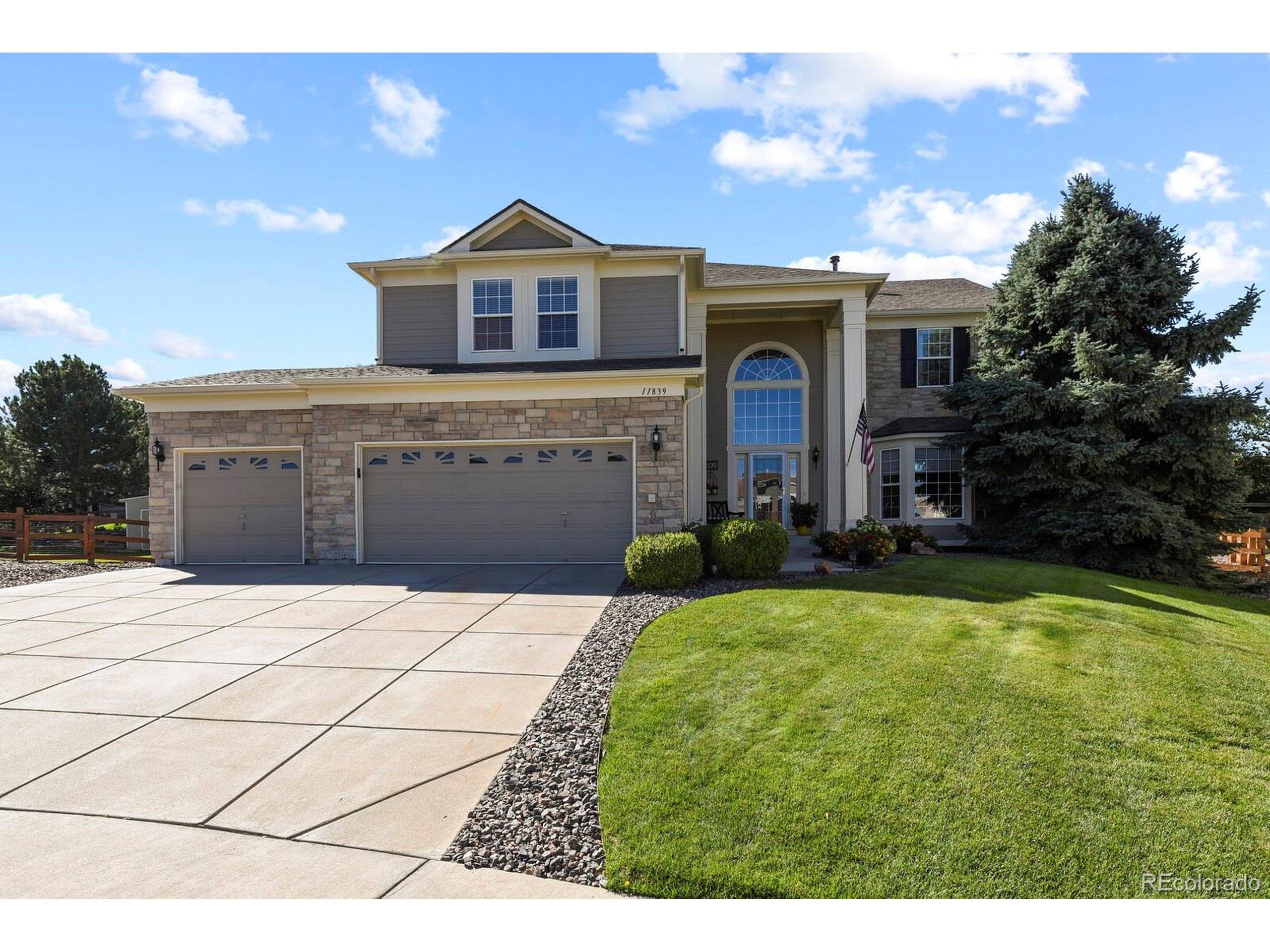UPDATED:
Key Details
Property Type Single Family Home
Sub Type Residential-Detached
Listing Status Active
Purchase Type For Sale
Square Footage 4,479 sqft
Subdivision Hidden River Ii
MLS Listing ID 5148591
Bedrooms 6
Full Baths 1
Half Baths 1
Three Quarter Bath 2
HOA Fees $100/mo
HOA Y/N true
Abv Grd Liv Area 3,099
Originating Board REcolorado
Year Built 1999
Annual Tax Amount $4,844
Lot Size 9,147 Sqft
Acres 0.21
Property Sub-Type Residential-Detached
Property Description
Cul-de-sac in a sought-after neighborhood. This house has it all, a perfect 10! The open floor plan seamlessly connects the
living, dining, and kitchen areas, perfect for entertaining and peaceful nights at home. Large windows and tall ceilings
create an open, airy ambiance with ideal sunlight. Laundry room, modern fixtures, and gourmet kitchen provide functional
convenience. The basement is fully finished and includes a complete 4-stool wet bar, a theater room which includes all AV
equipment, a wine cellar, a workspace area with a built-in desk, a three-sided fireplace, and a fifth bedroom with a 3/4
bath. Features a three car garage with ample parking and additional storage space. Relax in the backyard with a spacious
redwood deck, hot tub, delightful waterfall, and fire pit area. The property sits on a generous lot with a well maintained
lawn, providing plenty of space for outdoor activities and gardening. Centrally situated near top-rated schools, trails,
parks, dining areas, and shopping centers. Easy access to E-470, the Denver tech center, and DIA. Contact for more
information or to arrange a viewing.
Location
State CO
County Douglas
Community Clubhouse, Tennis Court(S), Pool, Playground, Hiking/Biking Trails
Area Metro Denver
Rooms
Basement Partial
Primary Bedroom Level Upper
Bedroom 2 Main
Bedroom 3 Upper
Bedroom 4 Upper
Bedroom 5 Upper
Interior
Interior Features Open Floorplan, Wet Bar, Jack & Jill Bathroom, Kitchen Island
Heating Forced Air
Cooling Central Air, Room Air Conditioner, Ceiling Fan(s)
Fireplaces Type 2+ Fireplaces, Family/Recreation Room Fireplace, Basement
Fireplace true
Window Features Window Coverings,Double Pane Windows
Appliance Double Oven, Dishwasher, Refrigerator, Washer, Dryer, Microwave
Laundry Main Level
Exterior
Exterior Feature Hot Tub Included
Garage Spaces 3.0
Fence Fenced
Community Features Clubhouse, Tennis Court(s), Pool, Playground, Hiking/Biking Trails
Utilities Available Natural Gas Available, Cable Available
Roof Type Composition
Street Surface Paved
Porch Patio, Deck
Building
Lot Description Lawn Sprinkler System, Cul-De-Sac
Faces Northwest
Story 2
Sewer City Sewer, Public Sewer
Water City Water
Level or Stories Two
Structure Type Stone,Wood Siding,Concrete
New Construction false
Schools
Elementary Schools Iron Horse
Middle Schools Cimarron
High Schools Legend
School District Douglas Re-1
Others
HOA Fee Include Trash,Snow Removal
Senior Community false
SqFt Source Assessor
Special Listing Condition Private Owner, Permanent Affordable Housing

GET MORE INFORMATION
Nina Mooney
Broker Associate | License ID: FA 100067001
Broker Associate License ID: FA 100067001




