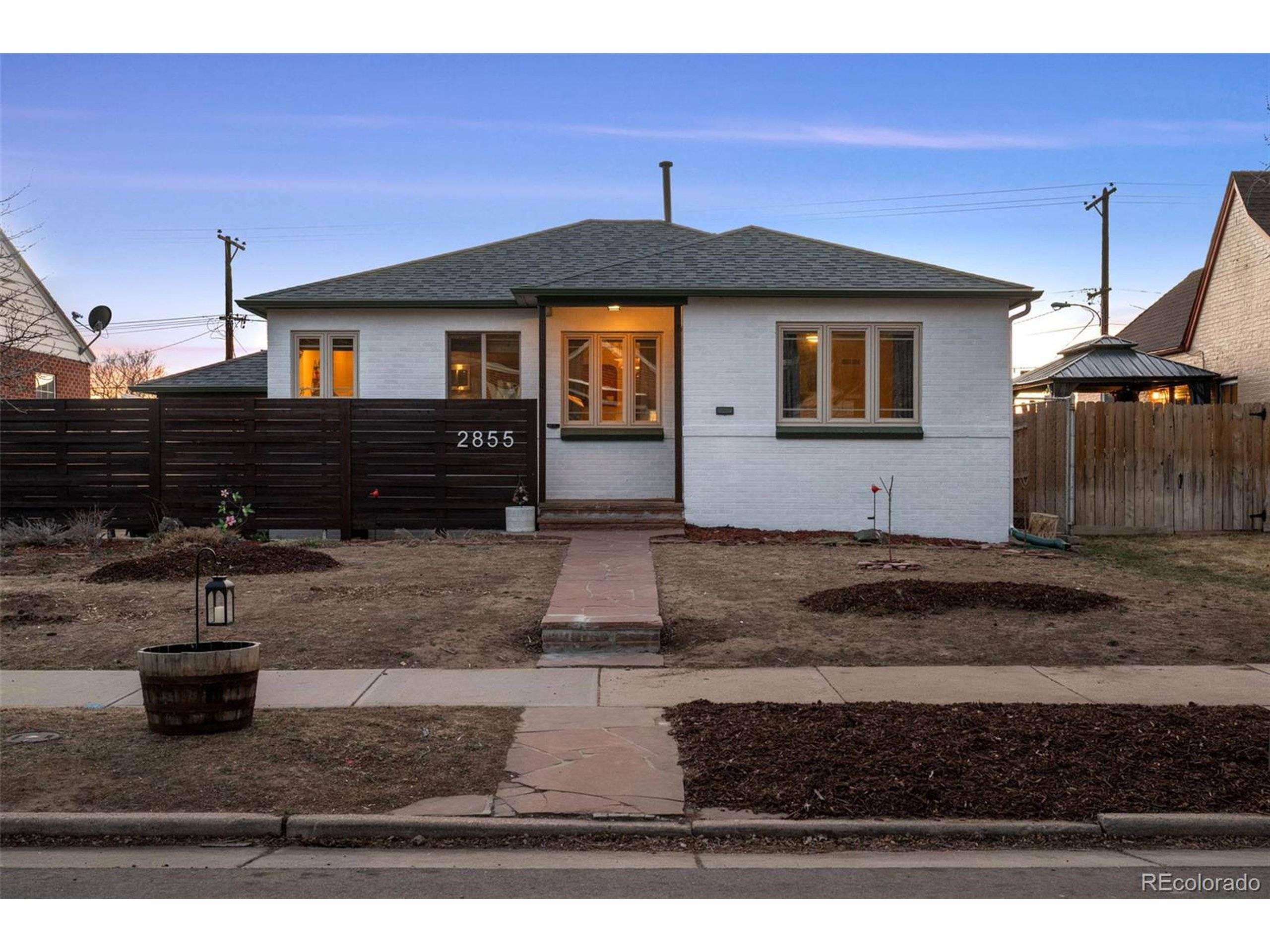UPDATED:
Key Details
Property Type Single Family Home
Sub Type Residential-Detached
Listing Status Pending
Purchase Type For Sale
Square Footage 1,980 sqft
Subdivision Park Hill Heights
MLS Listing ID 5664512
Style Ranch
Bedrooms 4
Full Baths 1
Three Quarter Bath 1
HOA Y/N false
Abv Grd Liv Area 936
Originating Board REcolorado
Year Built 1942
Annual Tax Amount $3,099
Lot Size 6,098 Sqft
Acres 0.14
Property Sub-Type Residential-Detached
Property Description
Welcome to this beautifully preserved and thoughtfully updated 1940s mid-century modern home. This property offers a perfect blend of original charm, modern updates, and a backyard garden dream. Step inside to discover original hardwood floors throughout the main level, complemented by coved ceilings and built-in nooks, including vintage phone cubbies that preserve the home's timeless character. In addition to the main living spaces, the home features two extra creative spaces-perfect for entertaining, a home office, art studio, workout area, or storage. Recent upgrades include a new roof (March 2025), freshly painted exterior brick (March 2025), and a new radon system (January 2023)-providing peace of mind and long-term value. Outside, you'll discover a gardener's paradise. This beautifully landscaped backyard features a vegetable garden, lush perennial flower beds, and a spacious fire pit with an in-ground custom mosaic. Ideally located just minutes from City Park, the Denver Museum of Nature & Science and a variety of local shops and delightful restaurants, you'll enjoy all the perks of this historic neighborhood while being close to the best that Denver has to offer. Don't miss the opportunity to own this charming piece of Park Hill!
Location
State CO
County Denver
Area Metro Denver
Zoning U-SU-C
Direction GPS is accurate
Rooms
Basement Full
Primary Bedroom Level Main
Bedroom 2 Main
Bedroom 3 Basement
Bedroom 4 Basement
Interior
Heating Forced Air
Cooling Attic Fan
Window Features Window Coverings
Appliance Dishwasher, Refrigerator, Washer, Dryer, Microwave, Disposal
Laundry In Basement
Exterior
Garage Spaces 3.0
Roof Type Composition
Handicap Access Level Lot
Porch Patio
Building
Lot Description Level
Story 1
Foundation Slab
Sewer City Sewer, Public Sewer
Level or Stories One
Structure Type Brick/Brick Veneer
New Construction false
Schools
Elementary Schools Stedman
Middle Schools Mcauliffe Manual
High Schools East
School District Denver 1
Others
Senior Community false
SqFt Source Assessor
Special Listing Condition Private Owner

GET MORE INFORMATION
Nina Mooney
Broker Associate | License ID: FA 100067001
Broker Associate License ID: FA 100067001




