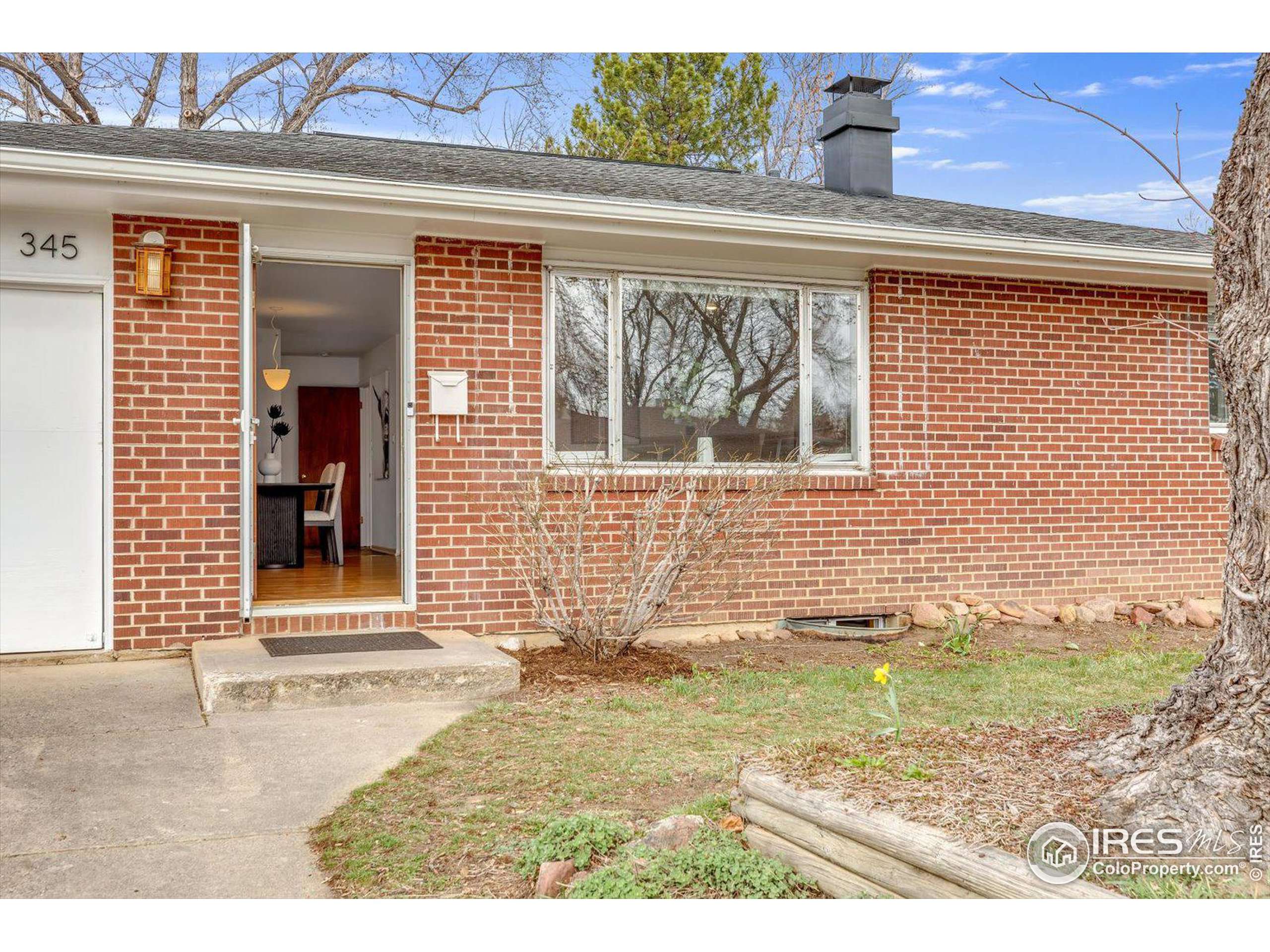UPDATED:
Key Details
Property Type Single Family Home
Sub Type Residential-Detached
Listing Status Backup
Purchase Type For Sale
Square Footage 2,300 sqft
Subdivision Martin Acres 2
MLS Listing ID 1029198
Style Ranch
Bedrooms 4
Full Baths 2
HOA Y/N false
Abv Grd Liv Area 1,150
Originating Board IRES MLS
Year Built 1956
Annual Tax Amount $4,681
Lot Size 7,405 Sqft
Acres 0.17
Property Sub-Type Residential-Detached
Property Description
Location
State CO
County Boulder
Area Boulder
Zoning RES
Direction From Broadway and Table Mesa Drive, East on Table Mesa, Left on 42nd Street, property is on teh left side of the street
Rooms
Family Room Carpet
Other Rooms Workshop
Basement Full, Partially Finished, Built-In Radon
Primary Bedroom Level Main
Master Bedroom 13x10
Bedroom 2 Main 12x10
Bedroom 3 Main 13x9
Bedroom 4 Basement 12x9
Dining Room Wood Floor
Kitchen Floor Varies
Interior
Interior Features Eat-in Kitchen, Separate Dining Room, Open Floorplan
Heating Forced Air
Flooring Wood Floors
Fireplaces Type Gas, Living Room
Fireplace true
Window Features Window Coverings,Storm Window(s)
Appliance Electric Range/Oven, Dishwasher, Refrigerator, Bar Fridge, Washer, Dryer
Laundry Washer/Dryer Hookups, In Basement
Exterior
Garage Spaces 1.0
Fence Fenced, Chain Link
Utilities Available Natural Gas Available, Electricity Available
View Foothills View
Roof Type Composition
Handicap Access Level Lot, Level Drive, Near Bus, Main Floor Bath, Main Level Bedroom
Porch Patio
Building
Story 1
Sewer City Sewer
Water City Water, City of Boulder
Level or Stories One
Structure Type Wood/Frame,Brick/Brick Veneer
New Construction false
Schools
Elementary Schools Creekside
Middle Schools Manhattan
High Schools Fairview
School District Boulder Valley Dist Re2
Others
Senior Community false
Tax ID R0012316
SqFt Source Assessor
Special Listing Condition Private Owner

GET MORE INFORMATION
Nina Mooney
Broker Associate | License ID: FA 100067001
Broker Associate License ID: FA 100067001




