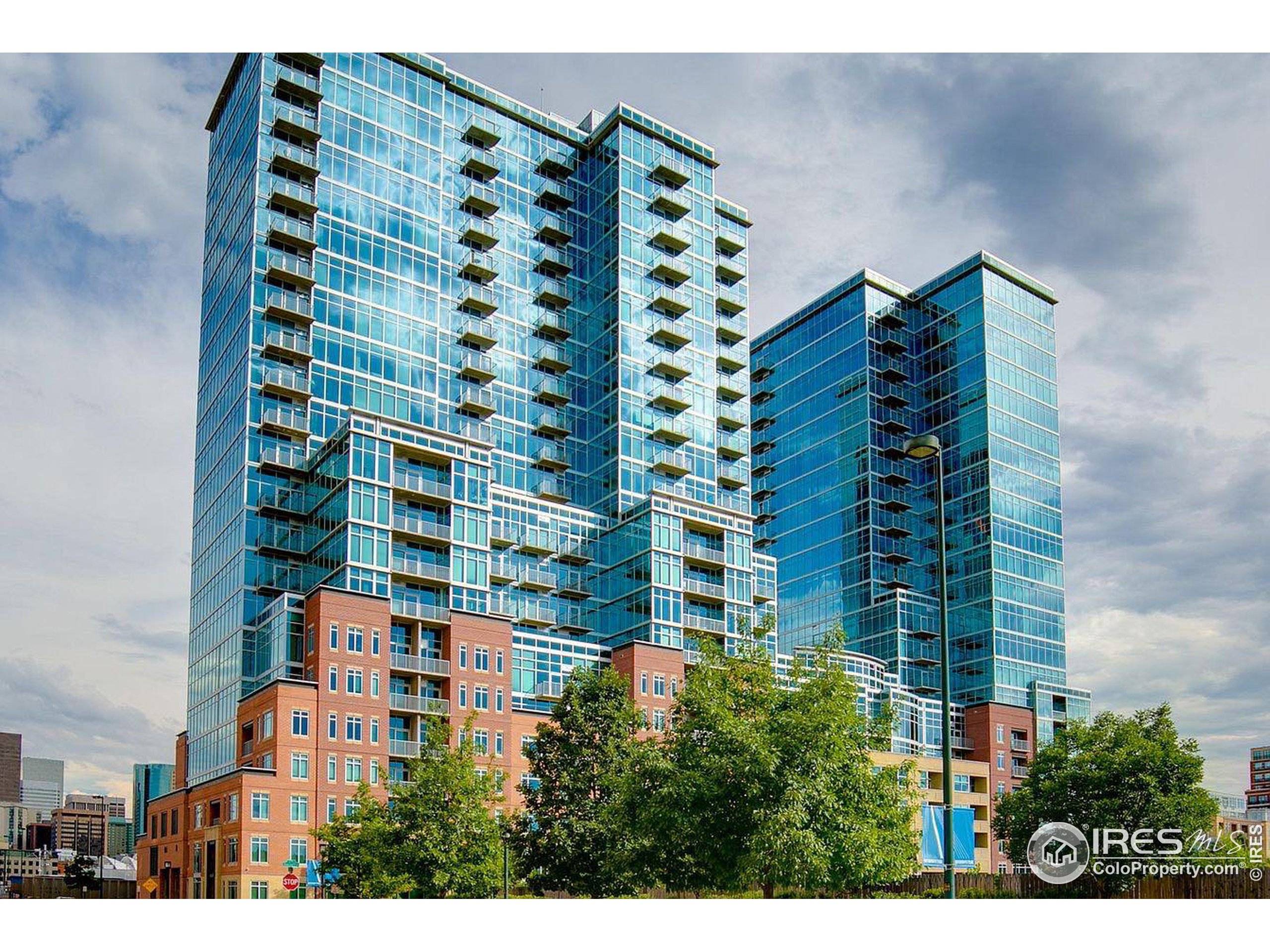UPDATED:
Key Details
Property Type Townhouse
Sub Type Attached Dwelling
Listing Status Active
Purchase Type For Sale
Square Footage 1,399 sqft
Subdivision The Commons Sub Filing 1
MLS Listing ID 1029973
Style Ranch
Bedrooms 2
Full Baths 2
HOA Fees $999/mo
HOA Y/N true
Abv Grd Liv Area 1,399
Originating Board IRES MLS
Year Built 2005
Annual Tax Amount $4,014
Property Sub-Type Attached Dwelling
Property Description
Location
State CO
County Denver
Community Clubhouse, Pool, Fitness Center, Park, Extra Storage, Elevator, Business Center, Recreation Room
Area Metro Denver
Zoning PUD
Direction 20th to little raven, south to 19th, left to Bassett, right to 18th and Bassett. GPS works perfect too. Plenty of parking in front of the building in the two hour free parking spots.
Rooms
Basement None
Primary Bedroom Level Main
Master Bedroom 13x16
Bedroom 2 Main 11x14
Dining Room Hardwood
Kitchen Hardwood
Interior
Interior Features High Speed Internet, Eat-in Kitchen, Separate Dining Room, Cathedral/Vaulted Ceilings, Open Floorplan
Heating Forced Air
Cooling Central Air
Window Features Window Coverings
Appliance Electric Range/Oven, Dishwasher, Refrigerator, Washer, Dryer, Microwave, Disposal
Laundry Main Level
Exterior
Garage Spaces 1.0
Community Features Clubhouse, Pool, Fitness Center, Park, Extra Storage, Elevator, Business Center, Recreation Room
Utilities Available Electricity Available, Cable Available
View Foothills View, City
Roof Type Tar/Gravel
Street Surface Paved,Asphalt
Porch Patio
Building
Story 1
Sewer City Sewer
Water City Water, City of Denver
Level or Stories One
Structure Type Metal Siding
New Construction false
Schools
Elementary Schools Greenlee
Middle Schools Kepner
High Schools West
School District Denver District 1
Others
HOA Fee Include Common Amenities,Trash,Snow Removal,Security,Management,Utilities,Maintenance Structure,Hazard Insurance
Senior Community false
Tax ID 233221222
SqFt Source Assessor
Special Listing Condition Private Owner

GET MORE INFORMATION
Nina Mooney
Broker Associate | License ID: FA 100067001
Broker Associate License ID: FA 100067001




