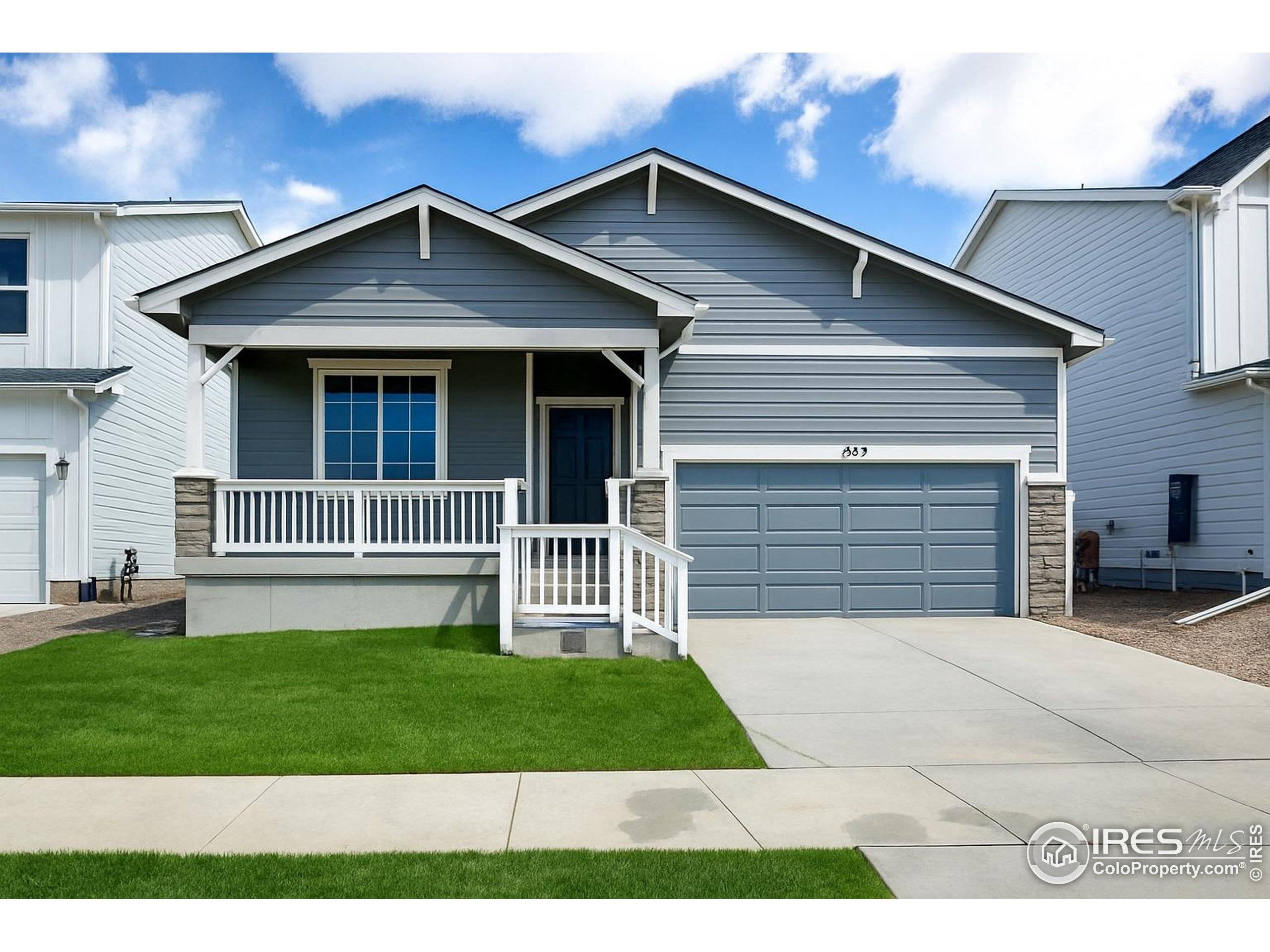UPDATED:
Key Details
Property Type Single Family Home
Sub Type Residential-Detached
Listing Status Active
Purchase Type For Sale
Square Footage 1,894 sqft
Subdivision The Reserve At Timberline
MLS Listing ID 1037111
Style Contemporary/Modern,Ranch
Bedrooms 3
Full Baths 1
Three Quarter Bath 1
HOA Fees $47/mo
HOA Y/N true
Abv Grd Liv Area 1,894
Year Built 2022
Annual Tax Amount $4,173
Lot Size 5,227 Sqft
Acres 0.12
Property Sub-Type Residential-Detached
Source IRES MLS
Property Description
Location
State CO
County Larimer
Area Fort Collins
Zoning RES
Rooms
Basement None
Primary Bedroom Level Main
Master Bedroom 14x14
Bedroom 2 Main 12x10
Bedroom 3 Main 12x10
Dining Room Wood Floor
Kitchen Wood Floor
Interior
Interior Features Satellite Avail, Eat-in Kitchen, Separate Dining Room, Open Floorplan, Pantry, Walk-In Closet(s), Kitchen Island
Heating Forced Air
Cooling Central Air
Fireplaces Type Gas
Fireplace true
Window Features Window Coverings
Appliance Gas Range/Oven, Dishwasher, Refrigerator, Microwave
Laundry Washer/Dryer Hookups, Main Level
Exterior
Garage Spaces 2.0
Fence Wood
Utilities Available Natural Gas Available, Electricity Available, Cable Available
Roof Type Composition
Street Surface Paved,Asphalt
Porch Patio
Building
Lot Description Curbs, Gutters, Sidewalks, Lawn Sprinkler System
Story 1
Sewer District Sewer
Water District Water, FTC/LVLD Water
Level or Stories One
Structure Type Wood/Frame,Stone
New Construction false
Schools
Elementary Schools Werner
Middle Schools Preston
High Schools Fossil Ridge
School District Poudre
Others
HOA Fee Include Management
Senior Community false
Tax ID R1674137
SqFt Source Assessor
Special Listing Condition Licensed Owner

GET MORE INFORMATION
Nina Mooney
Broker Associate | License ID: FA 100067001
Broker Associate License ID: FA 100067001




