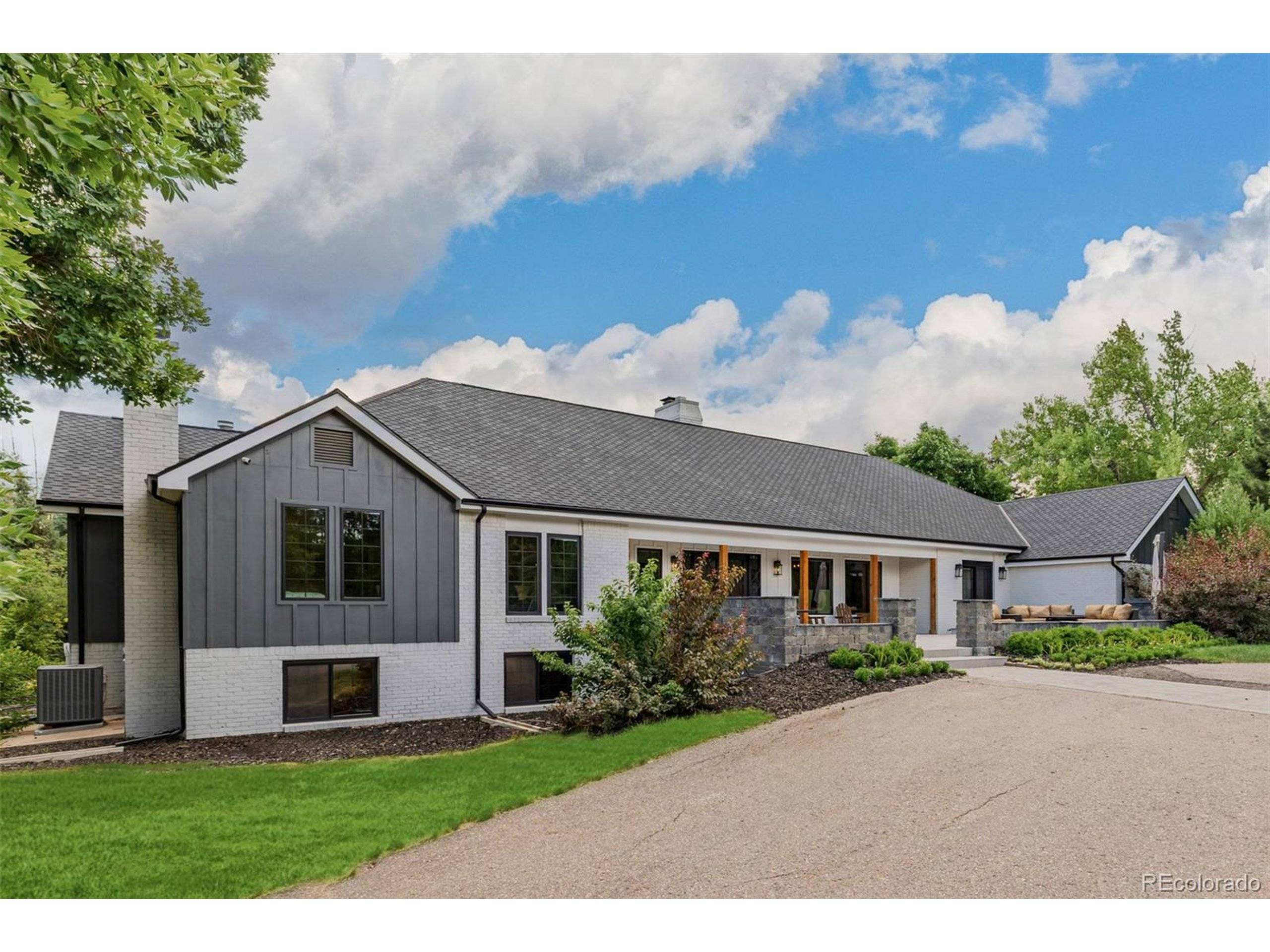UPDATED:
Key Details
Property Type Single Family Home
Sub Type Residential-Detached
Listing Status Active
Purchase Type For Sale
Square Footage 5,468 sqft
Subdivision Greenwood Village
MLS Listing ID 9284262
Style Ranch
Bedrooms 5
Full Baths 3
Half Baths 1
HOA Y/N false
Abv Grd Liv Area 3,082
Year Built 1981
Annual Tax Amount $17,809
Lot Size 3.980 Acres
Acres 3.98
Property Sub-Type Residential-Detached
Source REcolorado
Property Description
The fully remodeled home features a chef's kitchen with Thermador appliances, two dishwashers, a quartzite island with integrated Ruvati sink, custom cabinetry, and a two-way fireplace shared with the vaulted living room. The main-level primary suite includes a five-piece bath with soaking tub, wood-burning fireplace, private deck access, and a custom walk-in closet with center island. Two additional bedrooms, a full bath, a dedicated office with patio access, and a spacious laundry/mudroom complete the main level. The lower level offers a living area with wood-burning fireplace, two large bedrooms, and a fitness room with attached sauna.
Equestrian amenities are privately positioned for optimal flow: a 4-stall barn with wash bay, office/studio with 3/4 bath, hay/grain storage, attached garage, large sand arena, round pen, and multiple paddocks.
Outdoor living includes a stone patio, composite deck, wood-burning fireplace, built-in grill, fire pit, and gazebo. The spacious backyard has plenty of room for a pool or sport court. New top of the line security system with cameras throughout the property. Oversized 3-car garage with an additional garage space attached to the barn. A rare opportunity to enjoy luxury, privacy, and the equestrian lifestyle in one of Greenwood Village's most coveted settings.
Location
State CO
County Arapahoe
Community Fitness Center
Area Metro Denver
Rooms
Other Rooms Outbuildings
Basement Partial
Primary Bedroom Level Main
Master Bedroom 20x13
Bedroom 2 Basement 16x13
Bedroom 3 Basement 16x13
Bedroom 4 Main 13x13
Bedroom 5 Main 12x13
Interior
Interior Features Study Area, Eat-in Kitchen, Cathedral/Vaulted Ceilings, Open Floorplan, Pantry, Walk-In Closet(s), Sauna, Kitchen Island
Heating Forced Air
Cooling Central Air
Fireplaces Type 2+ Fireplaces, Gas, Gas Logs Included, Living Room, Basement
Fireplace true
Appliance Double Oven, Dishwasher, Washer, Dryer, Disposal
Laundry Main Level
Exterior
Exterior Feature Gas Grill, Hot Tub Included
Garage Spaces 4.0
Fence Fenced, Other
Community Features Fitness Center
Utilities Available Natural Gas Available
Roof Type Composition
Present Use Horses
Handicap Access Level Lot
Porch Patio, Deck
Building
Lot Description Lawn Sprinkler System, Level
Story 1
Sewer City Sewer, Public Sewer
Water City Water, Well
Level or Stories One
Structure Type Wood/Frame,Brick/Brick Veneer
New Construction false
Schools
Elementary Schools Field
Middle Schools Newton
High Schools Littleton
School District Littleton 6
Others
Senior Community false
SqFt Source Assessor
Special Listing Condition Private Owner
Virtual Tour https://vimeo.com/1100056117?share=copy

GET MORE INFORMATION
Nina Mooney
Broker Associate | License ID: FA 100067001
Broker Associate License ID: FA 100067001




