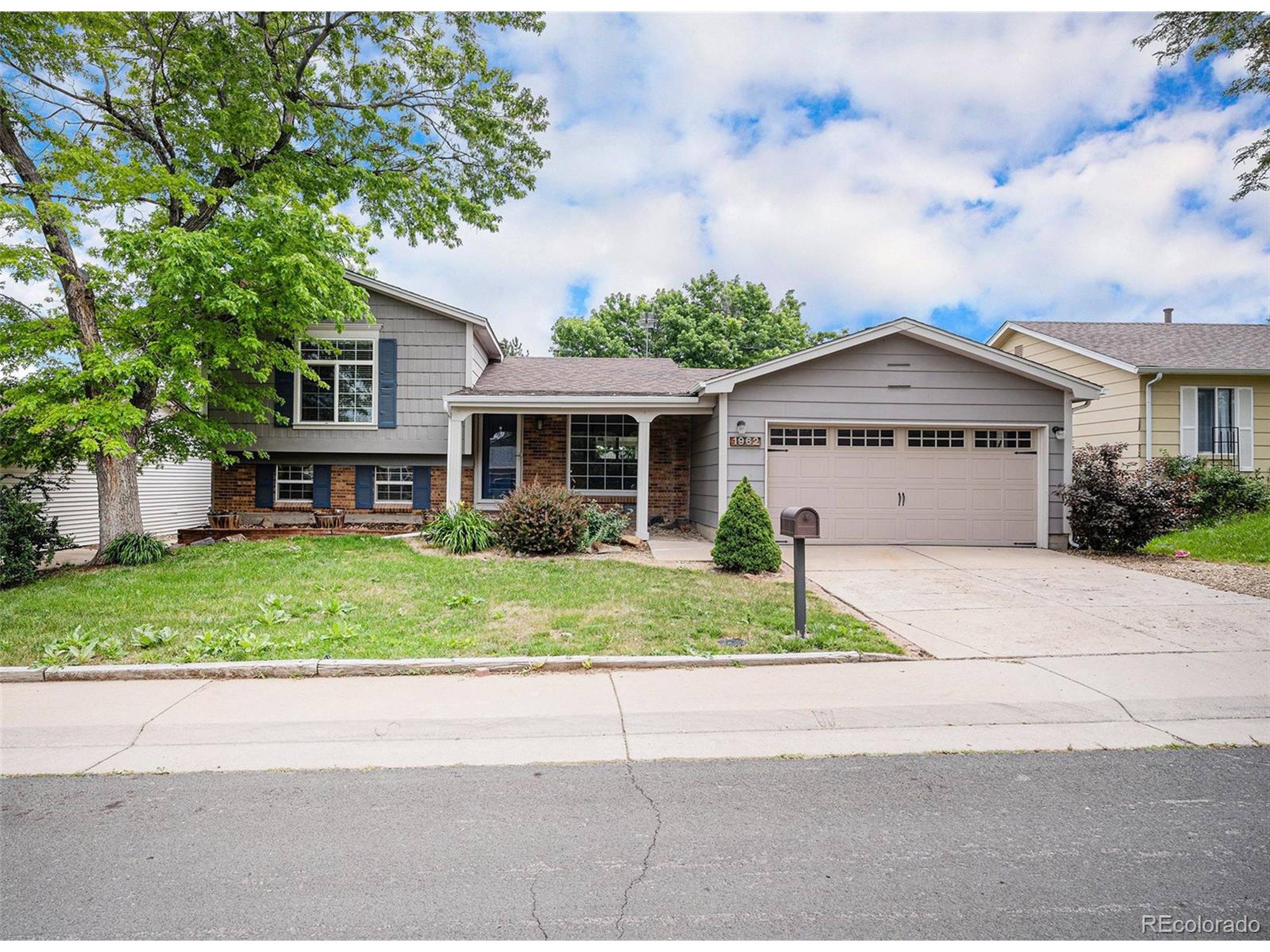UPDATED:
Key Details
Property Type Single Family Home
Sub Type Residential-Detached
Listing Status Active
Purchase Type For Sale
Square Footage 1,540 sqft
Subdivision Kingsborough
MLS Listing ID 7332659
Style Contemporary/Modern
Bedrooms 3
Full Baths 1
Three Quarter Bath 1
HOA Y/N false
Abv Grd Liv Area 1,191
Year Built 1978
Annual Tax Amount $2,971
Lot Size 6,534 Sqft
Acres 0.15
Property Sub-Type Residential-Detached
Source REcolorado
Property Description
This 3-bedroom, 2.5-bathroom home offers a flexible layout with room to grow, featuring a finished basement, an attached 2-car garage, and a generously sized backyard.
The main level includes a bright living area, dining space, and a functional kitchen with plenty of cabinet storage. Upstairs, you'll find three bedrooms, including a primary suite with its own full bath, along with a second full bathroom down the hall.
The finished basement provides additional living space-perfect for a family room, office, or guest area-and includes a convenient half bath.
Outside, enjoy a fenced yard with mature trees and a patio area ready for your personal touch. Additional features include evaporative cooling, laundry area, and a practical floorplan ideal for everyday living.
Location
State CO
County Arapahoe
Area Metro Denver
Rooms
Basement Partially Finished
Primary Bedroom Level Upper
Bedroom 2 Lower
Bedroom 3 Upper
Interior
Heating Forced Air
Cooling Evaporative Cooling
Fireplaces Type 2+ Fireplaces, Living Room, Family/Recreation Room Fireplace
Fireplace true
Window Features Double Pane Windows
Appliance Dishwasher, Refrigerator, Disposal
Laundry Lower Level
Exterior
Garage Spaces 2.0
Fence Fenced
Utilities Available Electricity Available
Roof Type Composition
Street Surface Paved
Handicap Access Level Lot
Porch Patio, Deck
Building
Lot Description Gutters, Lawn Sprinkler System, Level
Faces West
Story 3
Sewer City Sewer, Public Sewer
Water City Water
Level or Stories Tri-Level
Structure Type Wood/Frame,Wood Siding
New Construction false
Schools
Elementary Schools Yale
Middle Schools Columbia
High Schools Gateway
School District Adams-Arapahoe 28J
Others
Senior Community false
SqFt Source Assessor

GET MORE INFORMATION
Nina Mooney
Broker Associate | License ID: FA 100067001
Broker Associate License ID: FA 100067001




