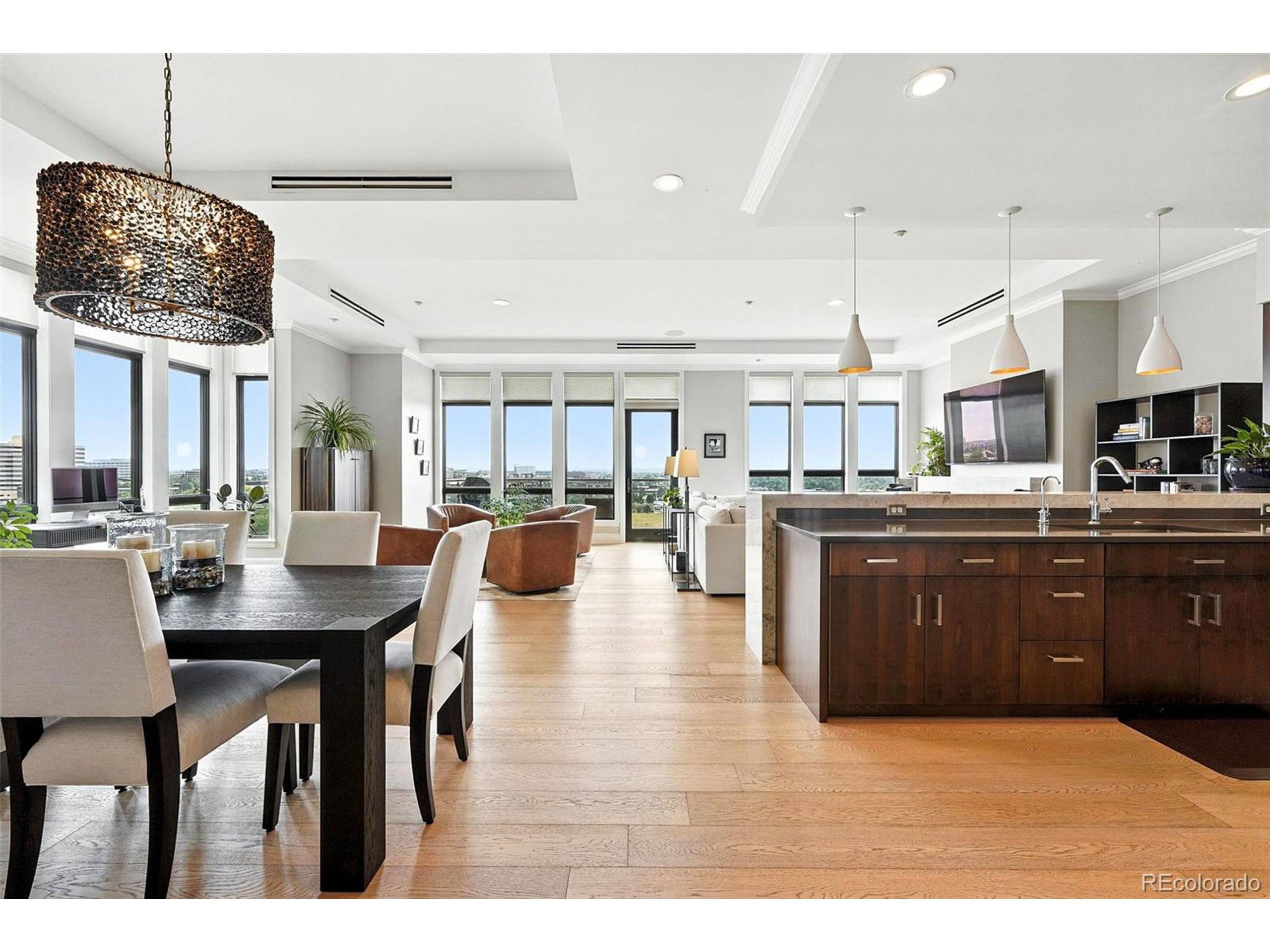UPDATED:
Key Details
Property Type Townhouse
Sub Type Attached Dwelling
Listing Status Active
Purchase Type For Sale
Square Footage 2,001 sqft
Subdivision Landmark
MLS Listing ID 2297193
Style Contemporary/Modern,Ranch
Bedrooms 2
Full Baths 2
Half Baths 1
HOA Fees $1,925/mo
HOA Y/N true
Abv Grd Liv Area 2,001
Year Built 2008
Annual Tax Amount $8,067
Property Sub-Type Attached Dwelling
Source REcolorado
Property Description
Location
State CO
County Arapahoe
Community Clubhouse, Pool, Fitness Center, Extra Storage, Elevator, Business Center
Area Metro Denver
Rooms
Primary Bedroom Level Main
Master Bedroom 21x18
Bedroom 2 Main 12x12
Interior
Interior Features Eat-in Kitchen, Open Floorplan, Pantry, Walk-In Closet(s), Kitchen Island
Heating Forced Air
Cooling Ceiling Fan(s)
Fireplaces Type Gas, Family/Recreation Room Fireplace, Single Fireplace
Fireplace true
Window Features Window Coverings,Double Pane Windows
Appliance Self Cleaning Oven, Dishwasher, Refrigerator, Washer, Dryer, Microwave, Disposal
Laundry Main Level
Exterior
Exterior Feature Balcony
Parking Features Heated Garage
Garage Spaces 2.0
Community Features Clubhouse, Pool, Fitness Center, Extra Storage, Elevator, Business Center
Utilities Available Electricity Available, Cable Available
View Mountain(s)
Roof Type Other
Handicap Access Accessible Approach with Ramp, No Stairs, Accessible Elevator Installed
Porch Patio
Building
Faces South
Story 1
Sewer City Sewer, Public Sewer
Level or Stories One
Structure Type Brick/Brick Veneer,Stucco,Concrete
New Construction false
Schools
Elementary Schools Greenwood
Middle Schools West
High Schools Cherry Creek
School District Cherry Creek 5
Others
HOA Fee Include Trash,Snow Removal,Security,Management,Maintenance Structure,Water/Sewer
Senior Community false
SqFt Source Plans
Special Listing Condition Private Owner
Virtual Tour https://listings.inhousephotos.com/sites/geplvxl/unbranded

GET MORE INFORMATION
Nina Mooney
Broker Associate | License ID: FA 100067001
Broker Associate License ID: FA 100067001




