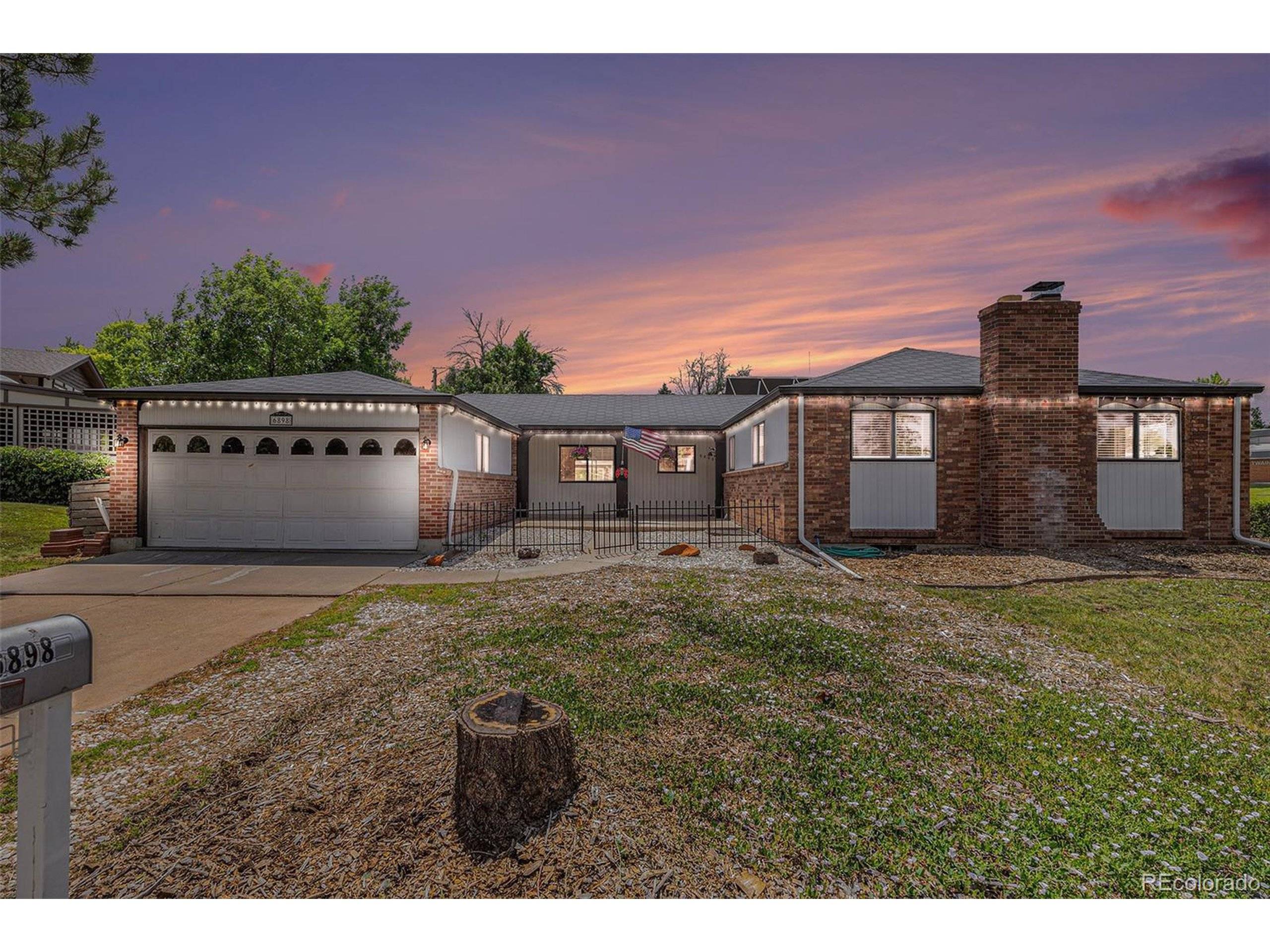UPDATED:
Key Details
Property Type Single Family Home
Sub Type Residential-Detached
Listing Status Active
Purchase Type For Sale
Square Footage 2,618 sqft
Subdivision Southglenn
MLS Listing ID 5119988
Style Ranch
Bedrooms 6
Full Baths 3
HOA Y/N false
Abv Grd Liv Area 1,474
Year Built 1967
Annual Tax Amount $4,557
Lot Size 0.270 Acres
Acres 0.27
Property Sub-Type Residential-Detached
Source REcolorado
Property Description
Located on a spacious corner lot and walking distance to the Southglenn Country Club, plus all the restaurants and shops in the revitalized Southglenn area, this home truly has it all.
Step inside to discover a fully updated kitchen with all-new appliances (2022) and an updated primary ensuite designed for modern comfort. The expansive four-car garage includes a built-in workbench and attic storage, adding even more functionality.
The finished basement offers three additional bedrooms, a cozy fireplace, and a wet bar-ideal for game days, movie nights, or entertaining guests.
Enjoy the outdoors with raised garden beds, plenty of yard space for play, pets, or even RV parking, plus a charming covered front porch and courtyard perfect for relaxing summer evenings.
Energy efficiency is another standout feature: this home comes equipped with owned solar panels that eliminate your electric bill and pay you each month! You'll also appreciate the solar-assisted 80-gallon water heater and a brand-new inverter to keep everything running smoothly.
With space, updates, location, and energy efficiency, this home is a rare find in Southglenn - a must-see!
Location
State CO
County Arapahoe
Area Metro Denver
Direction GPS
Rooms
Basement Full, Partially Finished, Built-In Radon, Sump Pump
Primary Bedroom Level Main
Bedroom 2 Main
Bedroom 3 Main
Bedroom 4 Basement
Bedroom 5 Basement
Interior
Interior Features Eat-in Kitchen, Wet Bar
Heating Forced Air, Humidity Control
Cooling Central Air, Ceiling Fan(s)
Fireplaces Type Basement, Single Fireplace
Fireplace true
Appliance Self Cleaning Oven, Dishwasher, Refrigerator, Washer, Dryer, Microwave, Disposal
Laundry Main Level
Exterior
Parking Features Oversized, Tandem
Garage Spaces 4.0
Roof Type Composition
Street Surface Paved
Handicap Access Level Lot
Porch Patio
Building
Lot Description Corner Lot, Level
Faces Northwest
Story 1
Sewer City Sewer, Public Sewer
Water City Water
Level or Stories One
Structure Type Brick/Brick Veneer,Concrete
New Construction false
Schools
Elementary Schools Gudy Gaskill
Middle Schools Powell
High Schools Arapahoe
School District Littleton 6
Others
Senior Community false
SqFt Source Assessor
Special Listing Condition Private Owner
Virtual Tour https://www.zillow.com/view-imx/bccba81b-a2c5-4a7d-b7fd-eeb81d037a1d?setAttribution=mls&wl=true&initialViewType=pano

GET MORE INFORMATION
Nina Mooney
Broker Associate | License ID: FA 100067001
Broker Associate License ID: FA 100067001




