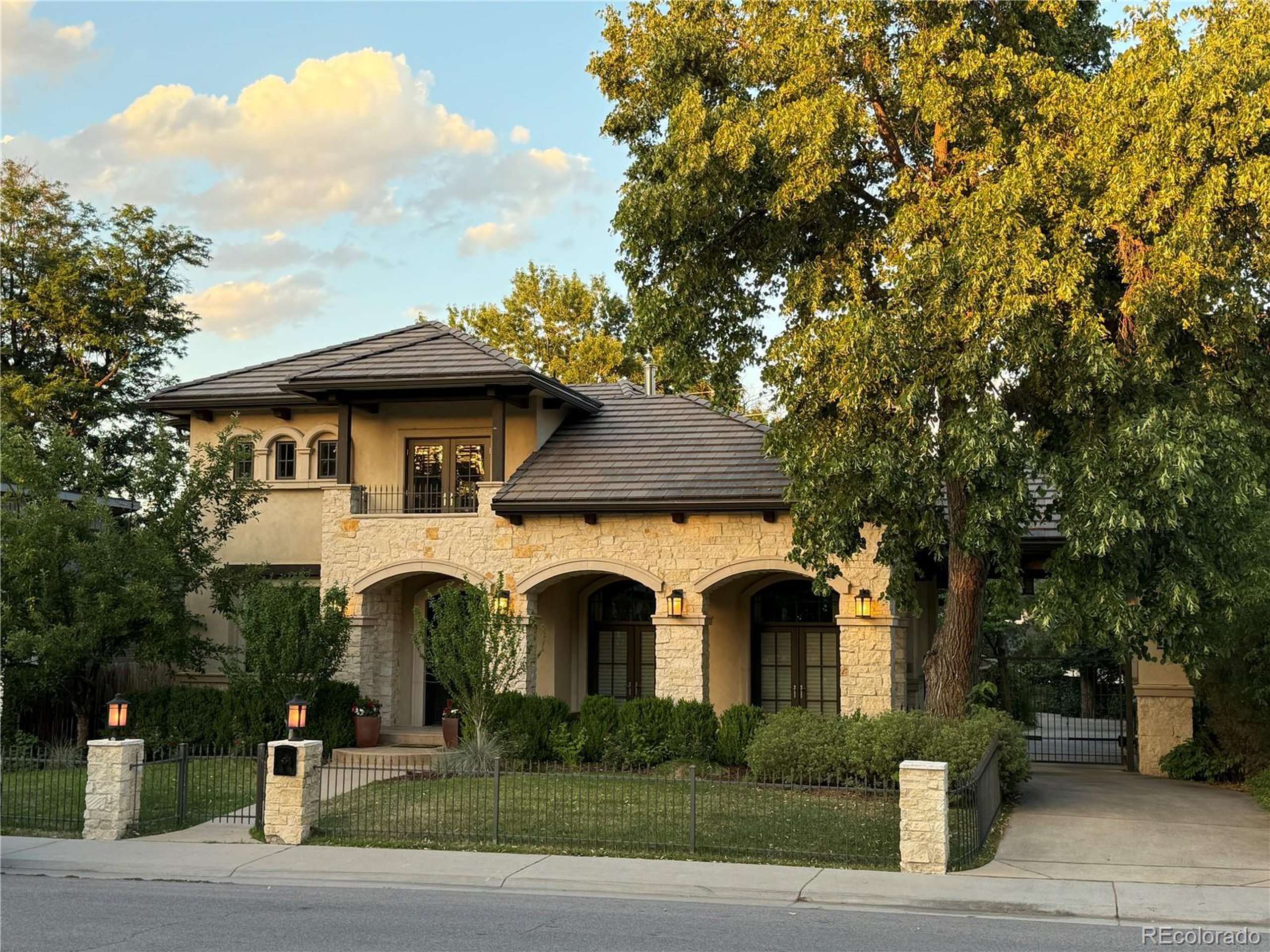OPEN HOUSE
Sat Jul 19, 2:00pm - 4:00pm
UPDATED:
Key Details
Property Type Single Family Home
Sub Type Residential-Detached
Listing Status Active
Purchase Type For Sale
Square Footage 5,070 sqft
Subdivision Crestmoor
MLS Listing ID 8701809
Style Contemporary/Modern
Bedrooms 5
Full Baths 5
Half Baths 1
HOA Y/N false
Abv Grd Liv Area 3,553
Year Built 2007
Annual Tax Amount $12,048
Lot Size 9,147 Sqft
Acres 0.21
Property Sub-Type Residential-Detached
Source REcolorado
Property Description
The formal living room makes a dramatic first impression with soaring ceilings, trowel-finished walls, and three sets of French doors that fill the space with natural light. Rich hardwood floors, exquisite lighting, and curated designer finishes create a sophisticated ambiance throughout the home.
With 5 spacious bedrooms, each featuring an en-suite bathroom and oversized closets, this home offers exceptional comfort and privacy. The chef's kitchen is a true centerpiece, appointed with dark custom cabinetry, granite countertops, Sub-Zero and Wolf appliances, dual dishwashers, an enormous walk-in pantry, and a wine bar. Seamlessly transition outdoors through French doors to your outdoor kitchen-complete with built-in grill and prep space-perfect for entertaining under the stars.
Designed with wellness and convenience in mind, enjoy your own sauna, steam shower, dual washer/dryer hookups, dual furnaces and A/C units, and a private gated driveway leading to a 3-car garage with space to play your own private pickleball match.
The fully finished basement offers a generous guest suite and a spacious family room ideal for game days, movie nights, or hosting friends and family.
Just steps from Crestmoor Park, High Point Creamery, and Park Burger, and with a short commute to Cherry Creek, Downtown Denver, and top-rated schools, this home offers the perfect balance of luxury, lifestyle, and location.
Don't miss your opportunity to own one of Hilltop / Crestmoor's most refined and remarkable properties.
Location
State CO
County Denver
Area Metro Denver
Zoning E-SU-DX
Direction East on Alameda and North on Jersey.
Rooms
Basement Full, Partially Finished, Built-In Radon, Sump Pump
Primary Bedroom Level Upper
Bedroom 2 Main
Bedroom 3 Upper
Bedroom 4 Upper
Bedroom 5 Basement
Interior
Interior Features Eat-in Kitchen, Pantry, Walk-In Closet(s), Sauna, Wet Bar, Kitchen Island
Heating Forced Air
Cooling Central Air
Fireplaces Type 2+ Fireplaces, Gas, Living Room, Primary Bedroom
Fireplace true
Window Features Double Pane Windows
Appliance Refrigerator, Washer, Dryer, Microwave
Laundry Upper Level
Exterior
Exterior Feature Gas Grill
Parking Features Oversized
Garage Spaces 3.0
Fence Fenced
Roof Type Other
Street Surface Paved
Handicap Access Level Lot
Porch Patio, Deck
Building
Lot Description Lawn Sprinkler System, Level
Faces West
Story 2
Sewer City Sewer, Public Sewer
Water City Water
Level or Stories Two
Structure Type Wood/Frame,Wood Siding
New Construction false
Schools
Elementary Schools Carson
Middle Schools Hill
High Schools George Washington
School District Denver 1
Others
Senior Community false
SqFt Source Other
Special Listing Condition Private Owner

GET MORE INFORMATION
Nina Mooney
Broker Associate | License ID: FA 100067001
Broker Associate License ID: FA 100067001


