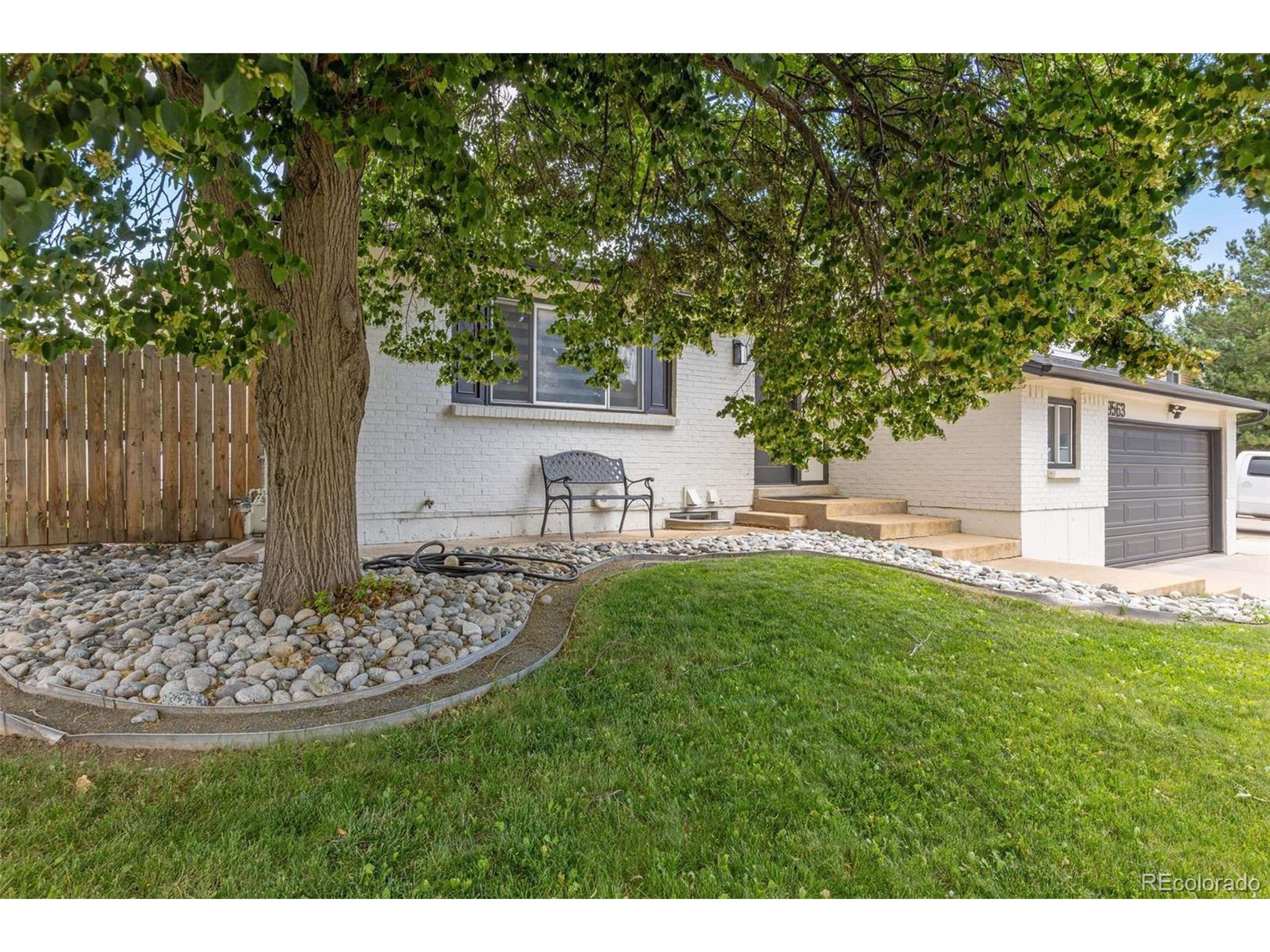UPDATED:
Key Details
Property Type Single Family Home
Sub Type Residential-Detached
Listing Status Pending
Purchase Type For Sale
Square Footage 1,658 sqft
Subdivision Kipling Villas
MLS Listing ID 7898892
Bedrooms 3
Full Baths 1
Half Baths 1
Three Quarter Bath 1
HOA Y/N false
Abv Grd Liv Area 1,658
Year Built 1977
Annual Tax Amount $4,706
Lot Size 8,712 Sqft
Acres 0.2
Property Sub-Type Residential-Detached
Source REcolorado
Property Description
Location
State CO
County Jefferson
Community Fitness Center
Area Metro Denver
Zoning P-D
Direction Kipling /Bowles Area
Rooms
Other Rooms Outbuildings
Basement Partially Finished
Primary Bedroom Level Upper
Bedroom 2 Upper
Bedroom 3 Upper
Interior
Heating Forced Air
Cooling Central Air, Ceiling Fan(s)
Fireplaces Type Living Room, Single Fireplace
Fireplace true
Window Features Window Coverings
Appliance Self Cleaning Oven, Dishwasher, Refrigerator, Washer, Dryer, Microwave, Disposal
Laundry In Basement
Exterior
Parking Features Oversized
Garage Spaces 4.0
Fence Fenced
Community Features Fitness Center
Roof Type Composition
Street Surface Paved
Porch Patio, Deck
Building
Lot Description Gutters, Lawn Sprinkler System, Cul-De-Sac, Abuts Public Open Space
Faces Southwest
Story 3
Sewer City Sewer, Public Sewer
Water City Water
Level or Stories Tri-Level
Structure Type Brick/Brick Veneer,Composition Siding,Concrete
New Construction false
Schools
Elementary Schools Ute Meadows
Middle Schools Summit Ridge
High Schools Dakota Ridge
School District Jefferson County R-1
Others
Senior Community false
SqFt Source Assessor
Special Listing Condition Private Owner

GET MORE INFORMATION
Nina Mooney
Broker Associate | License ID: FA 100067001
Broker Associate License ID: FA 100067001




