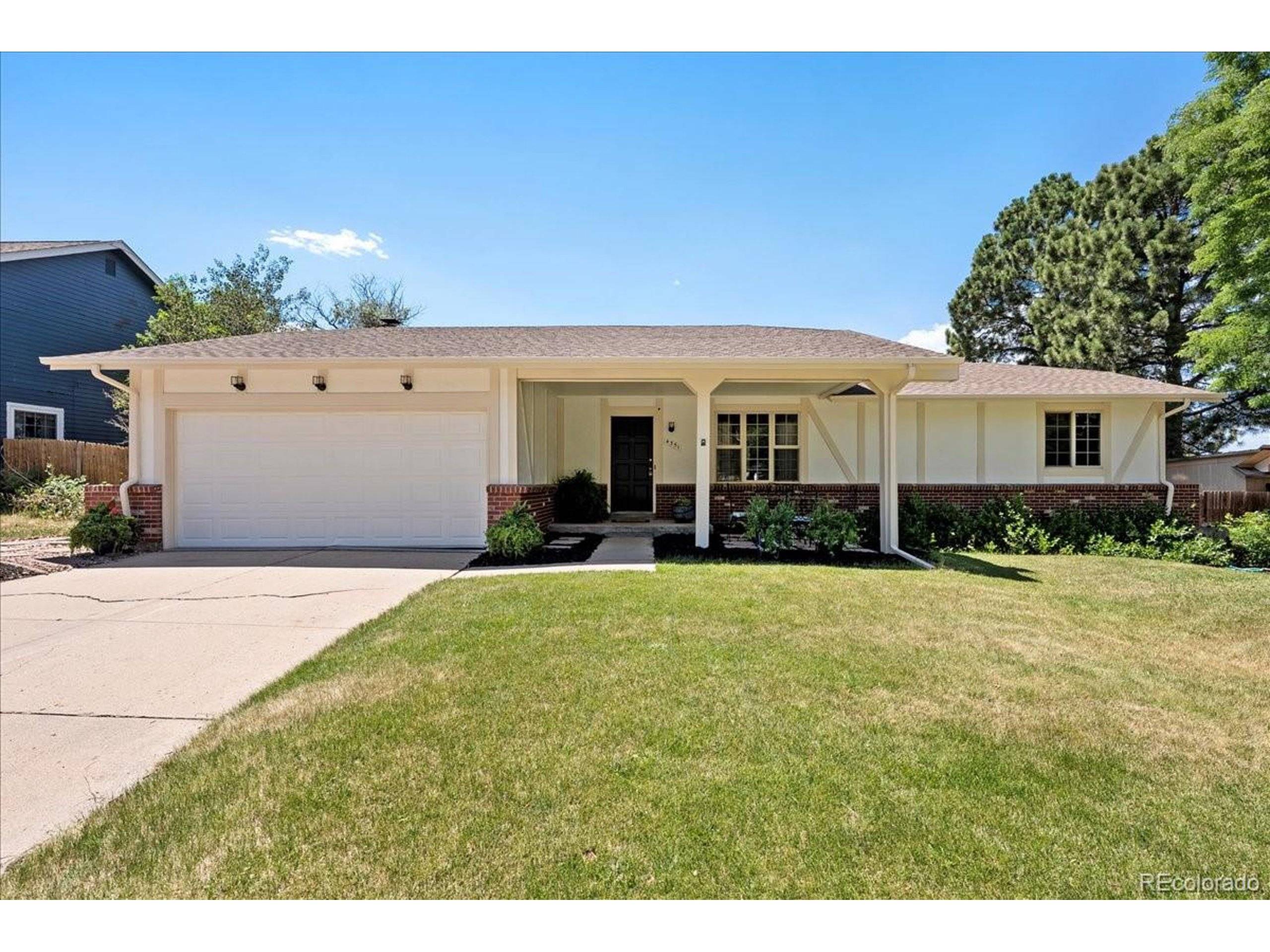UPDATED:
Key Details
Property Type Single Family Home
Sub Type Residential-Detached
Listing Status Active
Purchase Type For Sale
Square Footage 2,410 sqft
Subdivision Pheasant Run
MLS Listing ID 6381414
Style Ranch
Bedrooms 4
Full Baths 2
Half Baths 1
HOA Y/N false
Abv Grd Liv Area 1,377
Year Built 1975
Annual Tax Amount $2,670
Lot Size 7,405 Sqft
Acres 0.17
Property Sub-Type Residential-Detached
Source REcolorado
Property Description
Location
State CO
County Arapahoe
Area Metro Denver
Direction From Parker Road/Quincy go East on Quincy, South or Right on Pheasant Run Parkway, Left on Radcliff Drive, immediate left on Evanston Court, 2nd house on left.
Rooms
Basement Full, Partially Finished, Sump Pump
Primary Bedroom Level Main
Master Bedroom 10x13
Bedroom 2 Basement 16x13
Bedroom 3 Main 14x12
Bedroom 4 Main 10x12
Interior
Interior Features In-Law Floorplan, Eat-in Kitchen, Open Floorplan
Heating Forced Air
Fireplaces Type Family/Recreation Room Fireplace, Single Fireplace
Fireplace true
Window Features Double Pane Windows
Appliance Self Cleaning Oven, Dishwasher, Refrigerator, Washer, Dryer, Microwave, Disposal
Laundry In Basement
Exterior
Garage Spaces 2.0
Fence Fenced
Utilities Available Natural Gas Available, Electricity Available
View Mountain(s)
Roof Type Composition
Street Surface Paved
Porch Patio
Building
Lot Description Gutters, Cul-De-Sac
Faces East
Story 1
Foundation Slab
Sewer City Sewer, Public Sewer
Water City Water
Level or Stories One
Structure Type Wood/Frame,Brick/Brick Veneer,Wood Siding
New Construction false
Schools
Elementary Schools Sagebrush
Middle Schools Laredo
High Schools Smoky Hill
School District Cherry Creek 5
Others
Senior Community false
SqFt Source Assessor
Special Listing Condition Private Owner

GET MORE INFORMATION
Nina Mooney
Broker Associate | License ID: FA 100067001
Broker Associate License ID: FA 100067001




