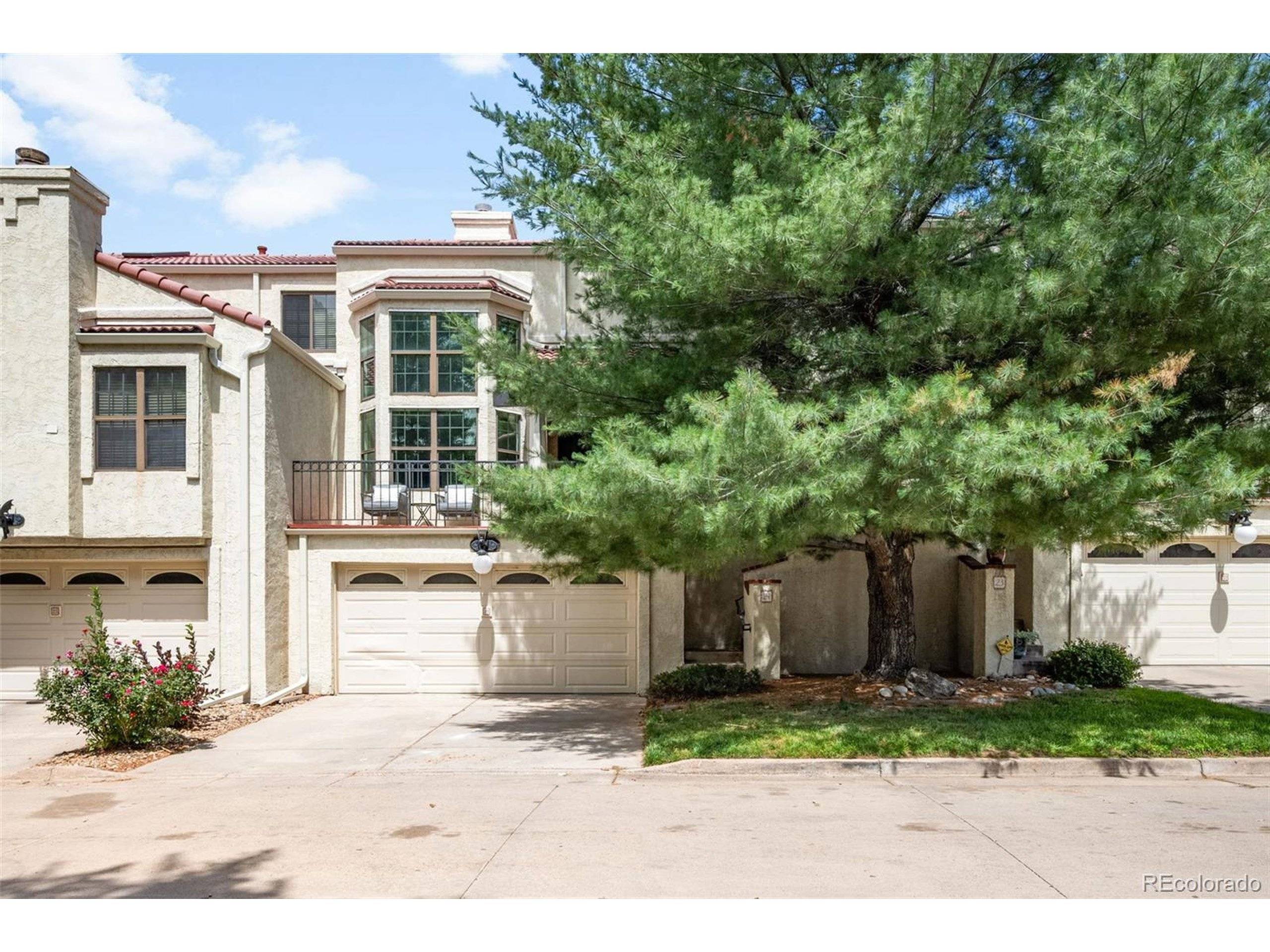UPDATED:
Key Details
Property Type Townhouse
Sub Type Attached Dwelling
Listing Status Active
Purchase Type For Sale
Square Footage 2,229 sqft
Subdivision Indian Creek
MLS Listing ID 3638029
Bedrooms 3
Full Baths 2
Half Baths 1
HOA Fees $560/mo
HOA Y/N true
Abv Grd Liv Area 1,876
Year Built 1984
Annual Tax Amount $2,379
Lot Size 1,742 Sqft
Acres 0.04
Property Sub-Type Attached Dwelling
Source REcolorado
Property Description
Enjoy a private yard-rare for a townhome-ideal for morning coffee or evening hangouts. Easy access from your yard to walk the highland Canal as well. The fully finished basement offers extra flex space for a media room, home gym, or whatever you'd like. And don't miss the spacious two-car garage, perfect for all your Colorado gear.
Set in a well-kept community with a pool, this home blends modern updates with low-maintenance living in one of Denver's most desirable locations. Turn the key and start your next chapter in style. The HOA covers many additional home expenses you would have otherwise!
Location
State CO
County Denver
Community Clubhouse, Pool
Area Metro Denver
Zoning R-2
Rooms
Basement Partially Finished
Primary Bedroom Level Main
Bedroom 2 Upper
Bedroom 3 Upper
Interior
Heating Forced Air
Cooling Central Air
Fireplaces Type Single Fireplace
Fireplace true
Appliance Dishwasher, Refrigerator, Microwave
Laundry In Basement
Exterior
Exterior Feature Private Yard
Garage Spaces 2.0
Fence Fenced
Community Features Clubhouse, Pool
Roof Type Composition
Porch Patio
Building
Story 2
Sewer City Sewer, Public Sewer
Level or Stories Two
Structure Type Wood/Frame
New Construction false
Schools
Elementary Schools Garden Place
Middle Schools Hill
High Schools George Washington
School District Denver 1
Others
HOA Fee Include Trash,Snow Removal,Maintenance Structure,Water/Sewer,Hazard Insurance
Senior Community false
SqFt Source Assessor

GET MORE INFORMATION
Nina Mooney
Broker Associate | License ID: FA 100067001
Broker Associate License ID: FA 100067001




