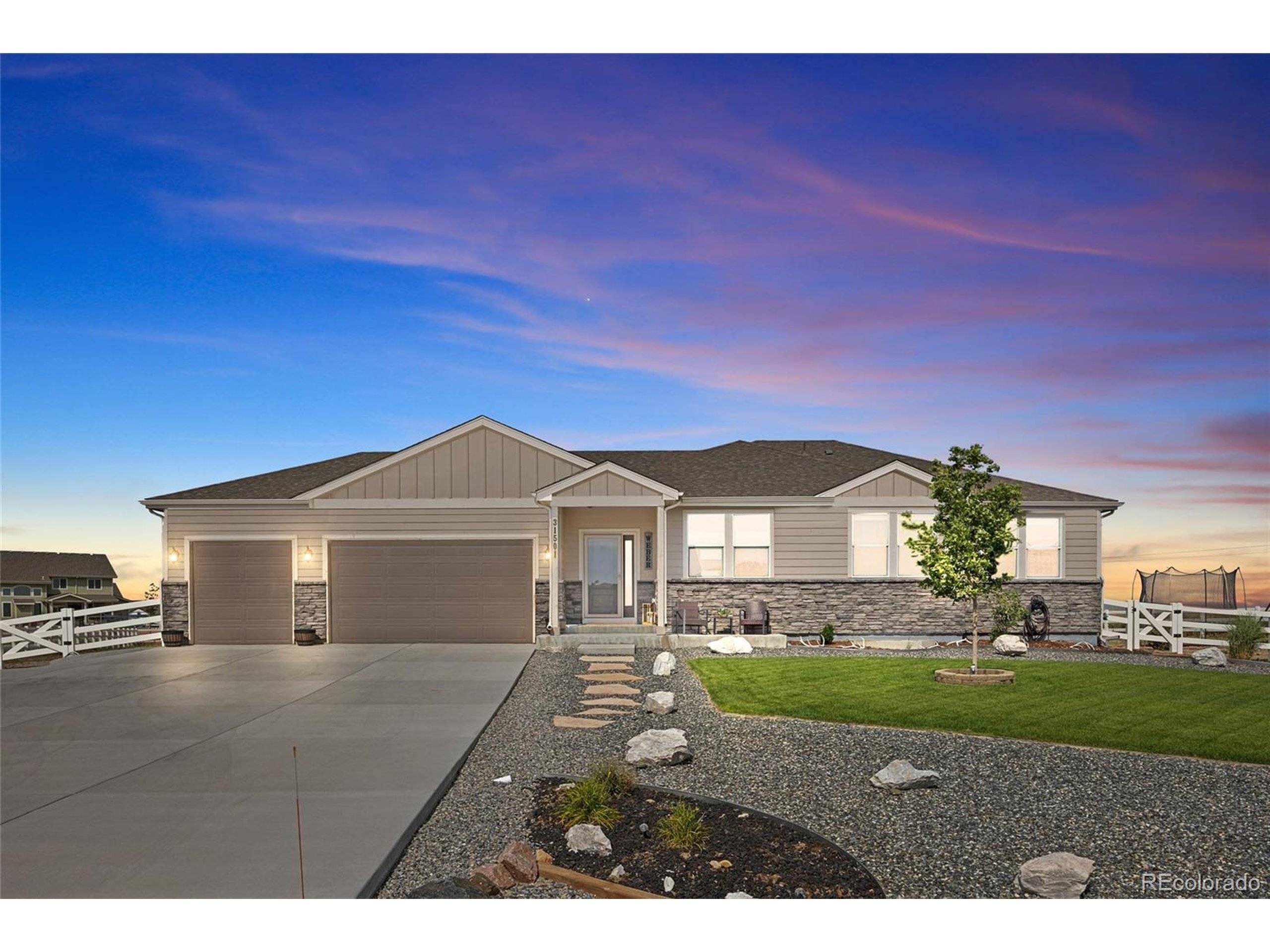UPDATED:
Key Details
Property Type Single Family Home
Sub Type Residential-Detached
Listing Status Coming Soon
Purchase Type For Sale
Square Footage 3,298 sqft
Subdivision Box Elder Creek Ranch
MLS Listing ID 6594556
Style Ranch
Bedrooms 5
Full Baths 1
Three Quarter Bath 2
HOA Fees $230/ann
HOA Y/N true
Abv Grd Liv Area 1,699
Year Built 2017
Annual Tax Amount $7,223
Lot Size 1.010 Acres
Acres 1.01
Property Sub-Type Residential-Detached
Source REcolorado
Property Description
Located in the sought-after Box Elder Creek Ranch community, this ranch-style home sits on just over an acre at the end of a quiet cul-de-sac. You'll love the peaceful setting, stunning mountain views, and the blend of indoor comfort and outdoor space.
This beautifully designed ranch-style home sits proudly at the end of a quiet cul-de-sac, where wide skies meet mountain views, and neighbors still wave hello. Inside, natural light pours into the open floor plan, accentuating vaulted ceilings, sleek laminate hardwood floors, and a stylish gas fireplace that anchors the living room.
The heart of the home is the chef-worthy kitchen, complete with a large quartz island, 42" cabinets, matte black appliances, and eye-catching tile backsplash-all perfectly framed by oversized windows that capture the rolling plains and distant peaks.
The main-floor primary suite is a peaceful retreat, boasting a spacious walk-in closet and a 4-piece en-suite bath with a walk-in shower. Downstairs, the fully finished basement expands your space with a generous family room, 2 additional bedrooms, and a full bathroom-ideal for guests, teens, or multi-gen living.
Step outside to a thoughtfully landscaped backyard featuring an open patio, gas BBQ hookup, and 50-amp hot tub connection-ready for sunset soaks and starlit dinners. The fully fenced yard is perfect for gardening, pets, or simply enjoying the serenity of your over one-acre lot.
Located just far enough from the city to feel peaceful, but close enough to access amenities when you need them-this home offers the best of both worlds.
Don't miss the chance to make this Hudson gem your forever home!
Location
State CO
County Adams
Community Playground
Area Metro Denver
Zoning P-U-D
Rooms
Other Rooms Kennel/Dog Run
Basement Full, Partially Finished, Sump Pump
Primary Bedroom Level Main
Bedroom 2 Main
Bedroom 3 Main
Bedroom 4 Basement
Bedroom 5 Basement
Interior
Interior Features Eat-in Kitchen, Open Floorplan, Pantry, Walk-In Closet(s), Kitchen Island
Heating Forced Air
Cooling Ceiling Fan(s)
Fireplaces Type Gas, Living Room, Single Fireplace
Fireplace true
Window Features Window Coverings,Double Pane Windows
Appliance Self Cleaning Oven, Dishwasher, Refrigerator, Washer, Dryer, Microwave
Exterior
Garage Spaces 3.0
Fence Fenced
Community Features Playground
View Mountain(s)
Roof Type Composition
Street Surface Paved
Handicap Access Level Lot
Porch Patio
Building
Lot Description Lawn Sprinkler System, Cul-De-Sac, Level, Meadow
Faces Southwest
Story 1
Sewer Septic, Septic Tank
Water City Water
Level or Stories One
Structure Type Wood/Frame,Concrete
New Construction false
Schools
Elementary Schools Padilla
Middle Schools Overland Trail
High Schools Brighton
School District School District 27-J
Others
Senior Community false
SqFt Source Assessor
Special Listing Condition Private Owner
Virtual Tour https://www.listingsmagic.com/sps/tour-slider/index.php?property_ID=275239&ld_reg=Y

GET MORE INFORMATION
Nina Mooney
Broker Associate | License ID: FA 100067001
Broker Associate License ID: FA 100067001




