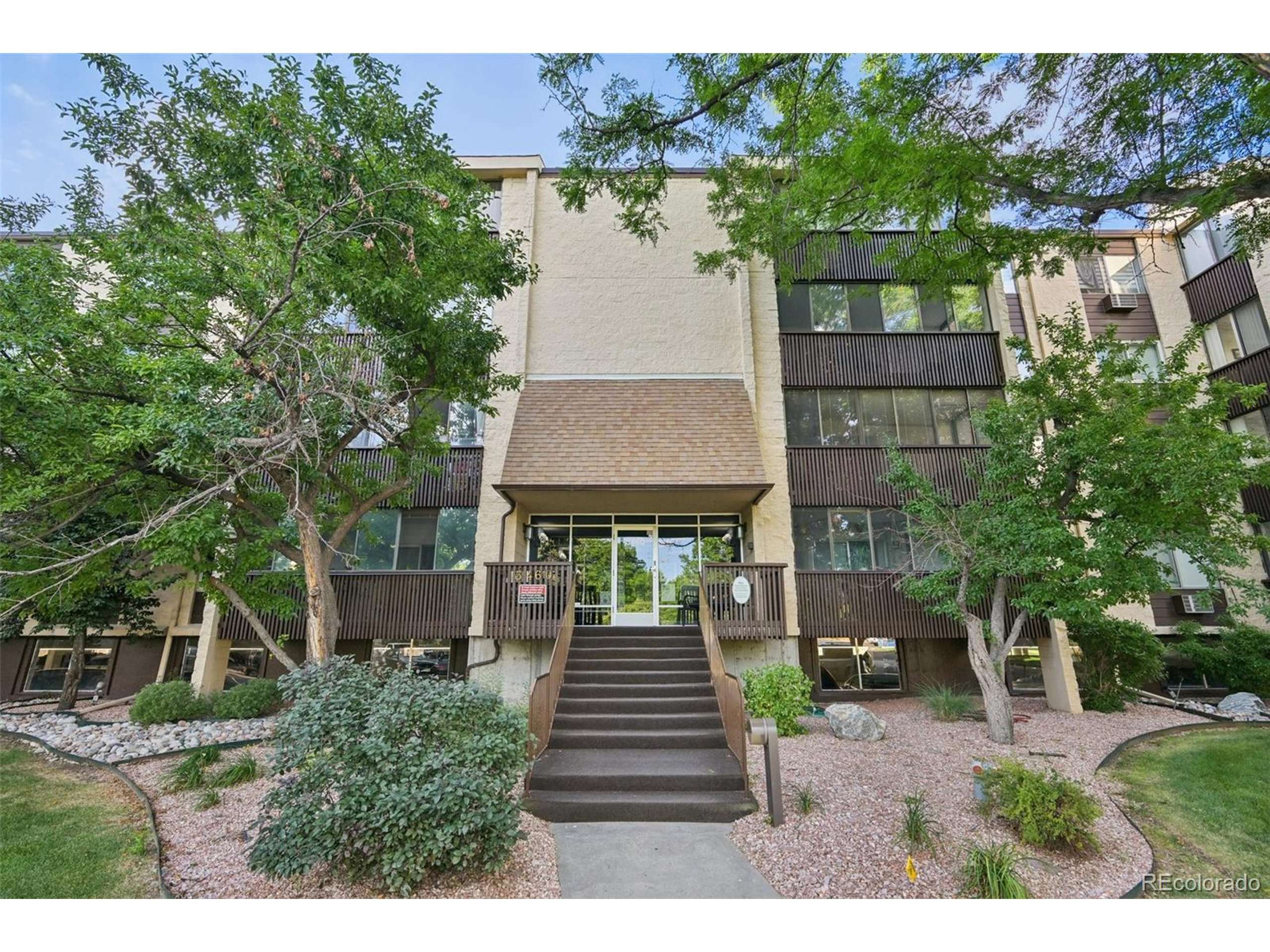OPEN HOUSE
Sat Jul 19, 11:00am - 1:00pm
UPDATED:
Key Details
Property Type Townhouse
Sub Type Attached Dwelling
Listing Status Active
Purchase Type For Sale
Square Footage 1,200 sqft
Subdivision Morningside Condos
MLS Listing ID 4663948
Style Contemporary/Modern,Ranch
Bedrooms 2
Full Baths 1
Three Quarter Bath 1
HOA Fees $537/mo
HOA Y/N true
Abv Grd Liv Area 1,200
Year Built 1978
Annual Tax Amount $1,391
Property Sub-Type Attached Dwelling
Source REcolorado
Property Description
Location
State CO
County Denver
Community Clubhouse, Pool, Sauna, Fitness Center, Extra Storage, Elevator
Area Metro Denver
Zoning B-A-1
Direction From Hampden Ave, take Poplar Street (east of Monaco) north to second building on right. Park at curb or in parking lot just beyond the building or across the street.
Rooms
Primary Bedroom Level Main
Master Bedroom 12x19
Bedroom 2 Main 11x16
Interior
Interior Features Open Floorplan, Pantry, Walk-In Closet(s)
Heating Hot Water, Baseboard
Cooling Wall/Window Unit(s), Ceiling Fan(s)
Window Features Window Coverings,Double Pane Windows
Appliance Dishwasher, Refrigerator, Microwave, Disposal
Laundry Main Level
Exterior
Parking Features Heated Garage
Garage Spaces 1.0
Community Features Clubhouse, Pool, Sauna, Fitness Center, Extra Storage, Elevator
Utilities Available Electricity Available
Roof Type Other
Street Surface Paved
Building
Faces Northwest
Story 1
Sewer City Sewer, Public Sewer
Water City Water
Level or Stories One
Structure Type Wood/Frame,Brick/Brick Veneer
New Construction false
Schools
Elementary Schools Holm
Middle Schools Hamilton
High Schools Thomas Jefferson
School District Denver 1
Others
HOA Fee Include Trash,Snow Removal,Management,Maintenance Structure,Water/Sewer,Heat,Hazard Insurance
Senior Community false
SqFt Source Assessor
Special Listing Condition Private Owner
Virtual Tour https://youtu.be/_XfqG2MZNSk?si=CfRbtJkHbGddpaaL

GET MORE INFORMATION
Nina Mooney
Broker Associate | License ID: FA 100067001
Broker Associate License ID: FA 100067001




