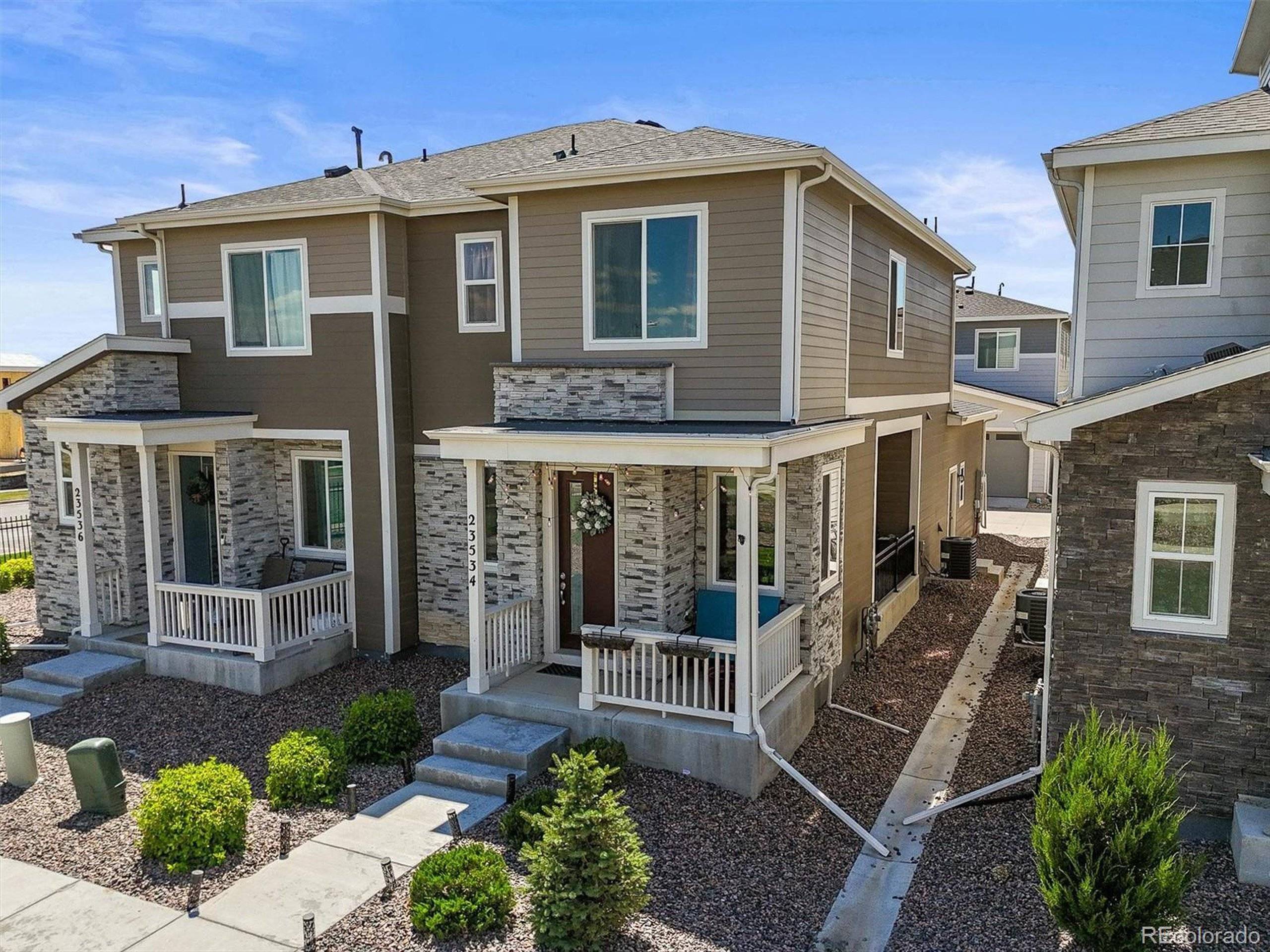UPDATED:
Key Details
Property Type Townhouse
Sub Type Attached Dwelling
Listing Status Active
Purchase Type For Sale
Square Footage 1,553 sqft
Subdivision Cross Creek
MLS Listing ID 5448717
Bedrooms 3
Full Baths 1
Half Baths 1
Three Quarter Bath 1
HOA Fees $95/mo
HOA Y/N true
Abv Grd Liv Area 1,553
Year Built 2021
Annual Tax Amount $3,197
Property Sub-Type Attached Dwelling
Source REcolorado
Property Description
Location
State CO
County Arapahoe
Community Clubhouse, Pool, Playground, Park
Area Metro Denver
Rooms
Basement Structural Floor
Primary Bedroom Level Upper
Bedroom 2 Upper
Bedroom 3 Upper
Interior
Interior Features Open Floorplan, Pantry, Walk-In Closet(s), Kitchen Island
Heating Forced Air
Cooling Central Air, Ceiling Fan(s)
Window Features Window Coverings,Double Pane Windows
Appliance Self Cleaning Oven, Dishwasher, Refrigerator, Washer, Dryer, Microwave, Disposal
Laundry Upper Level
Exterior
Garage Spaces 2.0
Community Features Clubhouse, Pool, Playground, Park
Utilities Available Electricity Available
View Mountain(s), Plains View
Roof Type Composition
Porch Patio
Building
Story 2
Sewer City Sewer, Public Sewer
Water City Water
Level or Stories Two
Structure Type Wood/Frame,Stone
New Construction false
Schools
Elementary Schools Vista Peak
Middle Schools Vista Peak
High Schools Vista Peak
School District Adams-Arapahoe 28J
Others
HOA Fee Include Trash,Snow Removal,Maintenance Structure
Senior Community false
SqFt Source Assessor
Special Listing Condition Private Owner
Virtual Tour https://media.cineflyfilms.com/23534-E-5th-Pl/idx

GET MORE INFORMATION
Nina Mooney
Broker Associate | License ID: FA 100067001
Broker Associate License ID: FA 100067001




