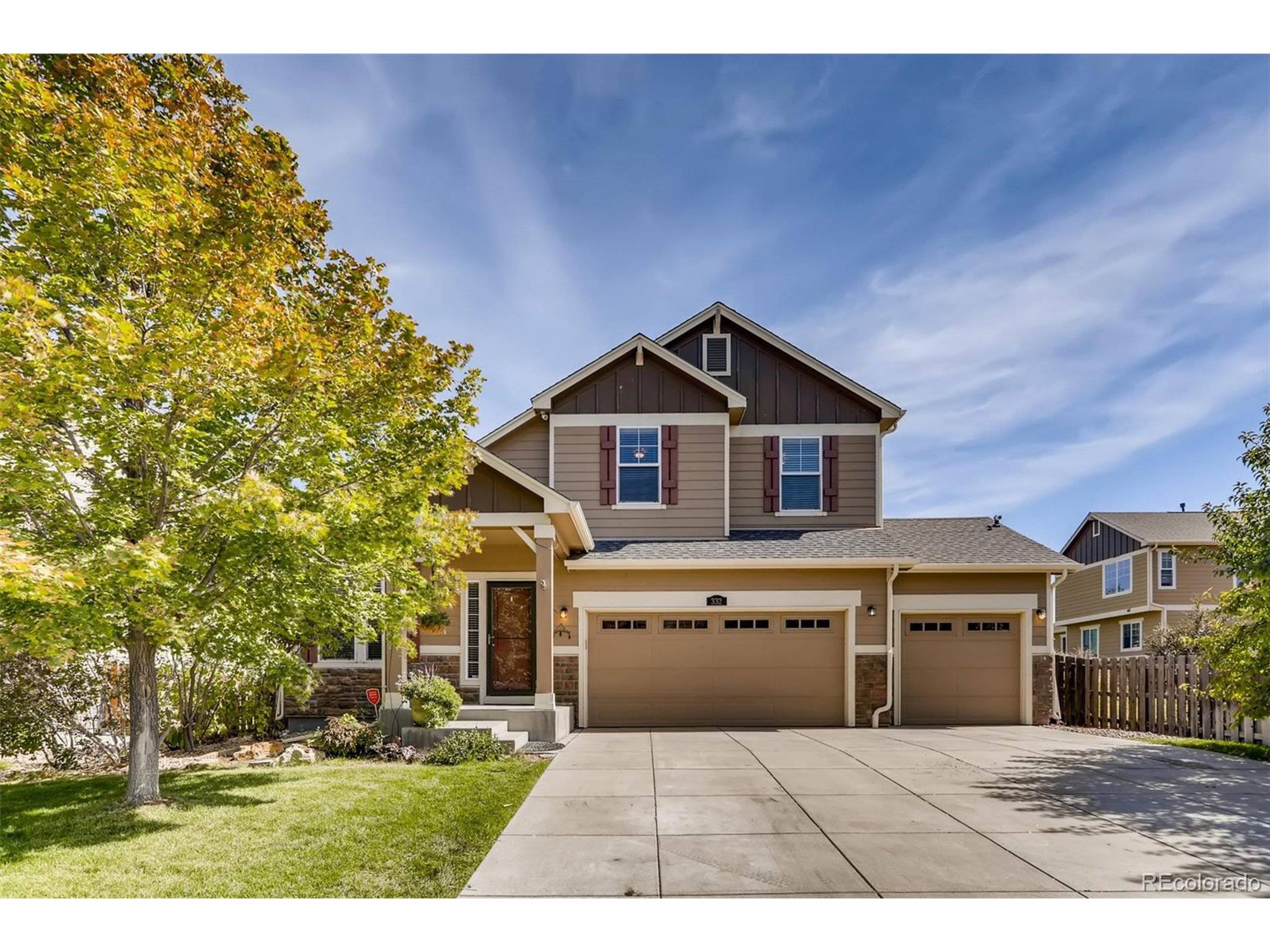For more information regarding the value of a property, please contact us for a free consultation.
Key Details
Sold Price $575,000
Property Type Single Family Home
Sub Type Residential-Detached
Listing Status Sold
Purchase Type For Sale
Square Footage 2,680 sqft
Subdivision Adonea
MLS Listing ID 7448104
Sold Date 12/08/21
Style Contemporary/Modern
Bedrooms 5
Full Baths 3
Three Quarter Bath 1
HOA Fees $45/qua
HOA Y/N true
Abv Grd Liv Area 1,824
Year Built 2011
Annual Tax Amount $5,075
Lot Size 8,712 Sqft
Acres 0.2
Property Sub-Type Residential-Detached
Source REcolorado
Property Description
This beautiful Adonea home is ready for a new owner! Desirable 2-story floorplan and 3-car garage has a fantastic lot which backs directly to a park and playground. This home has the best combination of great room feel with secluded private bedrooms, offices and fully finished basement. The great room offers large seating area with fireplace, open dining room, ample kitchen with granite counters and icemaker, all opening to the large outdoor patio. Upstairs you'll find a generous primary bedroom with double vanity, sit down shower and walk in closet as well as laundry and two additional bedrooms with another full bath. Full bedroom with closet (also could make a great office) and another full bath on the main floor as well. Basement is fully finished with open space / recreation room, huge storage/utility room, bedroom with egress window another 3/4 bath. 3-car garage has a partition - perfect for a separated workshop while keeping your vehicles dust free. Last but certainly not least, the expansive lot size and backyard is directly adjacent to a park with no one directly behind. Large utility shed and greenhouse as well as all appliances are included! HOA includes pool, clubhouse, trash & recycling. Solar panels and smart security cameras. This home is beautiful, functional and move-in ready! Virtual tour: https://my.matterport.com/show/?m=1BfyvGf6PH2&mls=1 Call Listing Broker for private showing.
Location
State CO
County Arapahoe
Community Clubhouse, Pool, Playground, Park
Area Metro Denver
Direction East 6th avenue to N Little River St SB, then left on 3rd Ave and left on Muscadine Ct, first house on right at 332.
Rooms
Other Rooms Outbuildings
Basement Full, Partially Finished, Daylight
Primary Bedroom Level Upper
Bedroom 2 Main
Bedroom 3 Upper
Bedroom 4 Upper
Bedroom 5 Basement
Interior
Interior Features Eat-in Kitchen, Open Floorplan, Pantry
Heating Forced Air
Cooling Central Air, Ceiling Fan(s)
Fireplaces Type Gas, Gas Logs Included, Great Room, Single Fireplace
Fireplace true
Window Features Window Coverings
Appliance Dishwasher, Washer, Dryer, Microwave, Disposal
Laundry Upper Level
Exterior
Garage Spaces 3.0
Fence Fenced
Community Features Clubhouse, Pool, Playground, Park
Roof Type Composition
Porch Patio
Building
Lot Description Gutters, Lawn Sprinkler System, Abuts Private Open Space
Faces West
Story 2
Foundation Slab
Sewer City Sewer, Public Sewer
Water City Water
Level or Stories Two
Structure Type Wood/Frame,Wood Siding,Moss Rock
New Construction false
Schools
Elementary Schools Vista Peak
Middle Schools Vista Peak
High Schools Vista Peak
School District Adams-Arapahoe 28J
Others
HOA Fee Include Trash
Senior Community false
SqFt Source Assessor
Special Listing Condition Private Owner
Read Less Info
Want to know what your home might be worth? Contact us for a FREE valuation!

Our team is ready to help you sell your home for the highest possible price ASAP

Bought with HomeSmart
GET MORE INFORMATION
Nina Mooney
Broker Associate | License ID: FA 100067001
Broker Associate License ID: FA 100067001




