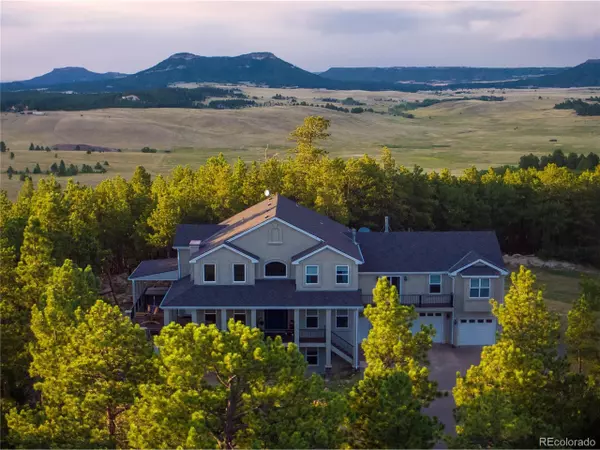For more information regarding the value of a property, please contact us for a free consultation.
Key Details
Sold Price $750,000
Property Type Single Family Home
Sub Type Residential-Detached
Listing Status Sold
Purchase Type For Sale
Square Footage 4,982 sqft
Subdivision Spruce Mountain Estates
MLS Listing ID 2773933
Sold Date 10/20/20
Bedrooms 7
Full Baths 4
Half Baths 1
HOA Fees $9/ann
HOA Y/N true
Abv Grd Liv Area 3,012
Originating Board REcolorado
Year Built 2003
Annual Tax Amount $4,626
Lot Size 2.000 Acres
Acres 2.0
Property Sub-Type Residential-Detached
Property Description
This extraordinary home offers a rare completely private 2 acre setting amidst majestic pines with picturesque views. Top of the line features throughout the home include center island and eat-in area in kitchen, multiple decks, vaulted ceilings and flex space. The huge master suite hosts a 2-sided fireplace, private patio, a large walk-in closet and a 5 piece marbled bath, as well as a private sitting area. This stunning home is over 4,900 square feet, has 7 bedrooms, 2 of which are used as a crafting room & gym. A three car oversized garage and lots of storage. HOA is minimal and maintains and plows roads. Private access to Spruce Mountain Trail Head at end of cul-de-sac is easily accessibl. Open floor plan with wonderful great room and expansive kitchen. Hot tub off side deck is a wonderful spot to to watch the deer that frequent the property. This majestic home is the perfect retreat from the Denver area and only minutes away from Castle Rock, Colorado Springs and Palmer Lake.
Location
State CO
County Douglas
Area Metro Denver
Zoning ER
Direction I-25 S. Spruce Mountain Road, West on W. Perry Park Ave, South on State Hwy 105 (W. Perry Park Ave). Left on Yarnell Drive, Right on Spruce Road, Left on Timber Trail.
Rooms
Basement Partially Finished, Walk-Out Access
Primary Bedroom Level Upper
Master Bedroom 35x16
Bedroom 2 Upper
Bedroom 3 Upper
Bedroom 4 Upper
Bedroom 5 Lower
Interior
Interior Features Eat-in Kitchen, Cathedral/Vaulted Ceilings, Pantry, Jack & Jill Bathroom, Kitchen Island
Heating Forced Air
Fireplaces Type 2+ Fireplaces
Fireplace true
Appliance Self Cleaning Oven, Double Oven, Dishwasher, Refrigerator, Microwave, Disposal
Laundry Main Level
Exterior
Exterior Feature Hot Tub Included
Parking Features Heated Garage
Garage Spaces 3.0
Utilities Available Natural Gas Available
Roof Type Composition
Porch Patio, Deck
Building
Lot Description Cul-De-Sac, Wooded
Story 3
Foundation Slab
Sewer Septic, Septic Tank
Water Well
Level or Stories Three Or More
Structure Type Wood/Frame,Brick/Brick Veneer,Composition Siding,Wood Siding
New Construction false
Schools
Elementary Schools Larkspur
Middle Schools Castle Rock
High Schools Castle View
School District Douglas Re-1
Others
HOA Fee Include Trash,Snow Removal
Senior Community false
SqFt Source Plans
Special Listing Condition Private Owner
Read Less Info
Want to know what your home might be worth? Contact us for a FREE valuation!

Our team is ready to help you sell your home for the highest possible price ASAP

Bought with Madison & Company Properties
GET MORE INFORMATION
Nina Mooney
Broker Associate | License ID: FA 100067001
Broker Associate License ID: FA 100067001




