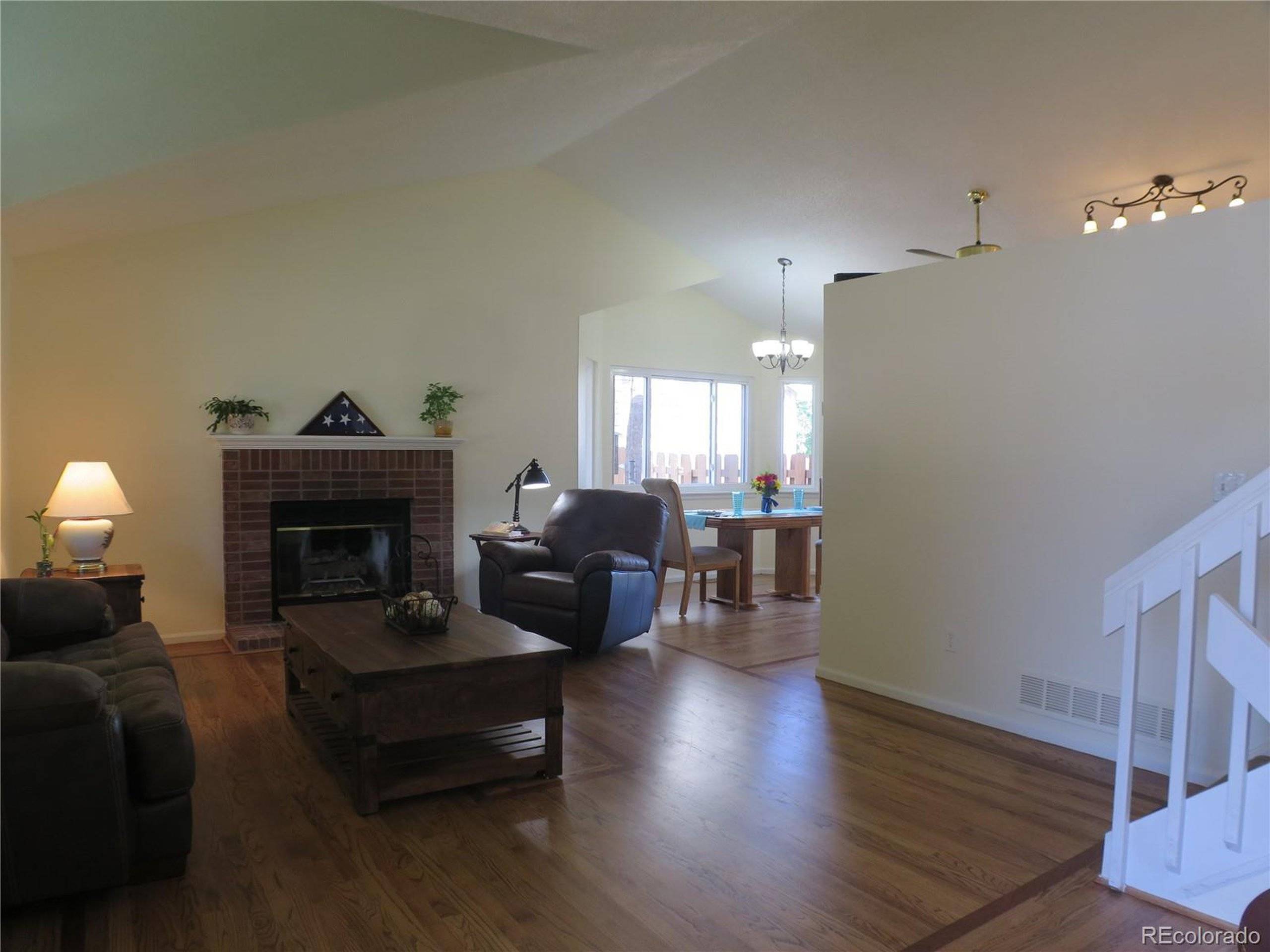For more information regarding the value of a property, please contact us for a free consultation.
Key Details
Sold Price $363,000
Property Type Single Family Home
Sub Type Residential-Detached
Listing Status Sold
Purchase Type For Sale
Square Footage 1,454 sqft
Subdivision Green Valley Ranch
MLS Listing ID 7636317
Sold Date 08/31/20
Style Contemporary/Modern
Bedrooms 3
Full Baths 1
Three Quarter Bath 1
HOA Y/N true
Abv Grd Liv Area 1,454
Year Built 1987
Annual Tax Amount $1,360
Lot Size 4,356 Sqft
Acres 0.1
Property Sub-Type Residential-Detached
Source REcolorado
Property Description
Spacious & open Carriage Park 4-level with loads of upgrades & updates! Turn key and move right in! Vaulted ceilings! Charming specialty windows! Custom oak flooring with beautiful cherry wood inlay! Fresh paint and new carpet on stairs & upper level bedrooms! Top quality Champion brand vinyl windows with transferrable warranty! Loads of closets and storage space! Amazing kitchen with wood cabs, newer counters & attractive tile floors! Spacious master with bathroom access & walk in closet! Inviting lower level with family room, bedroom #3/office, three-quarter bath &laundry! Rare basement with rough in bathroom plumbing-ready to finish to suit your needs! Rear facing garage makes front of home ooze with curb appeal! Big patio with custom cover! Sprinkler system! Newer Fence! Lush, private yard for relaxation + second yard area with storage shed -prefect spot for a dog run or ????. Newer roof shingles with transferable warranty! Great location: south facing (let mother nature melt away wintertime snow and ice) &on higher priority snow removal route!! Incredible value, won't last long!
******************************************************************************************************************
Home is located in the Far North Denver Public Schools Enrollment Zone. Middle and high schools are schools of choice. See DPS website for more info.
***************************************************************************************************************************
NO LOVE LETTERS PLEASE, SELLER WILL NOT READ THEM.
Location
State CO
County Denver
Area Metro Denver
Zoning S-SU-I
Direction From Tower Road, east on 38th, north on Himalaya, east on 42nd to property.
Rooms
Other Rooms Kennel/Dog Run, Outbuildings
Basement Partial
Primary Bedroom Level Upper
Master Bedroom 13x11
Bedroom 2 Upper 10x10
Bedroom 3 Lower 9x8
Interior
Interior Features Walk-In Closet(s)
Heating Forced Air
Cooling Central Air, Ceiling Fan(s)
Fireplaces Type Gas, Living Room, Single Fireplace
Fireplace true
Window Features Window Coverings,Double Pane Windows
Appliance Dishwasher, Refrigerator, Washer, Dryer, Microwave, Freezer, Disposal
Laundry Lower Level
Exterior
Garage Spaces 2.0
Fence Fenced
Utilities Available Natural Gas Available
Roof Type Composition
Handicap Access Level Lot
Porch Patio
Building
Lot Description Lawn Sprinkler System, Level
Story 3
Sewer City Sewer, Public Sewer
Water City Water
Level or Stories Three Or More
Structure Type Wood/Frame,Concrete
New Construction false
Schools
Elementary Schools Green Valley
Middle Schools Dsst: Green Valley Ranch
High Schools Dsst: Green Valley Ranch
School District Denver 1
Others
Senior Community false
SqFt Source Appraiser
Special Listing Condition Private Owner
Read Less Info
Want to know what your home might be worth? Contact us for a FREE valuation!

Our team is ready to help you sell your home for the highest possible price ASAP

Bought with Your Castle Real Estate Inc
GET MORE INFORMATION
Nina Mooney
Broker Associate | License ID: FA 100067001
Broker Associate License ID: FA 100067001




