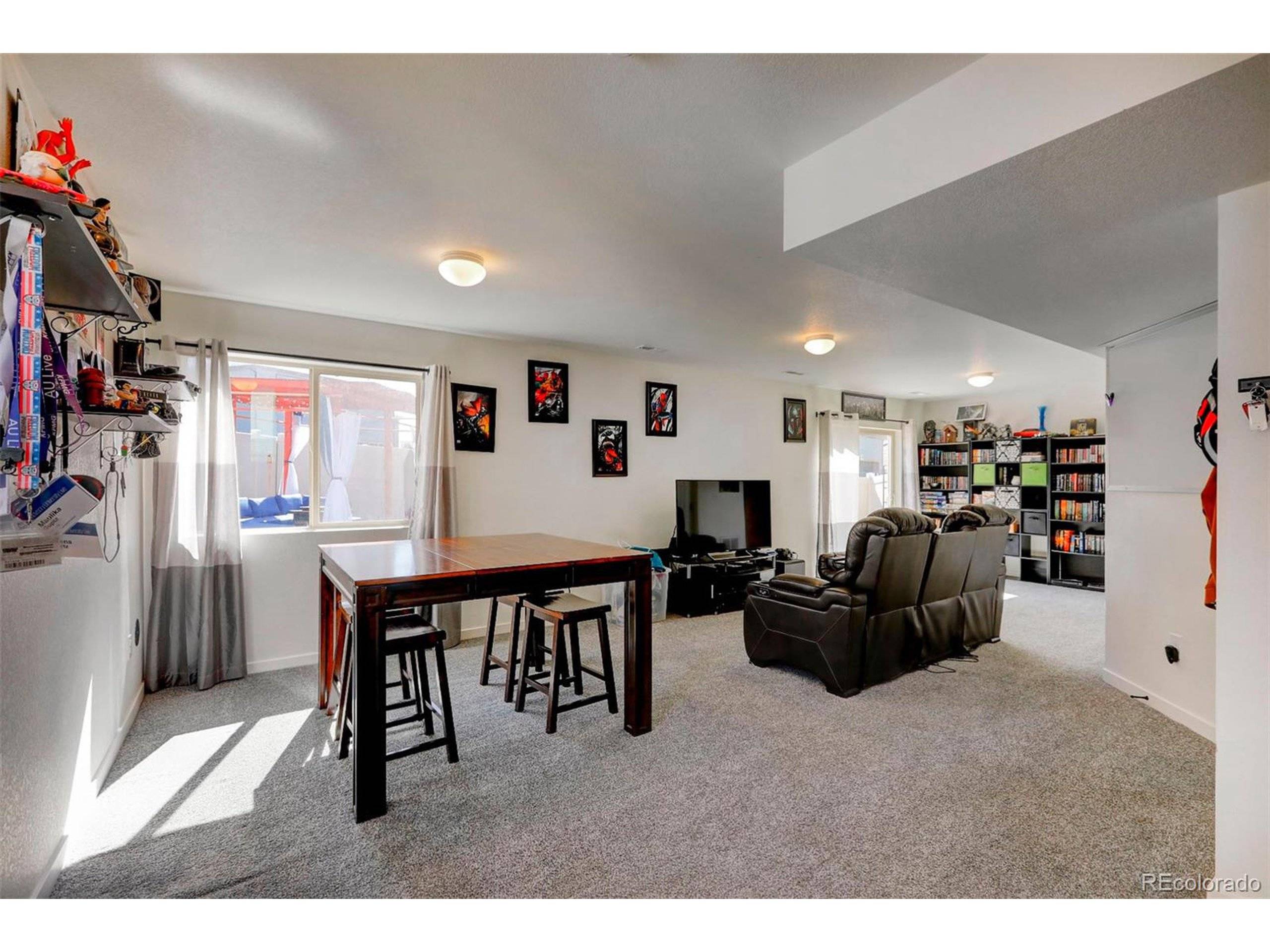For more information regarding the value of a property, please contact us for a free consultation.
Key Details
Sold Price $413,500
Property Type Single Family Home
Sub Type Residential-Detached
Listing Status Sold
Purchase Type For Sale
Square Footage 2,260 sqft
Subdivision Green Valley Ranch
MLS Listing ID 2545315
Sold Date 09/22/20
Style Cottage/Bung
Bedrooms 3
Full Baths 2
HOA Y/N true
Abv Grd Liv Area 2,260
Year Built 2017
Annual Tax Amount $5,305
Lot Size 3,484 Sqft
Acres 0.08
Property Sub-Type Residential-Detached
Source REcolorado
Property Description
This beautiful 3 bed 3 bath home is the desired Green Valley Ranch subdivision has been meticulously maintained and includes many upgrades including; Upgraded high end stainless steel appliances (with gas range, that all stay!), full telecommunications package (multiple ethernet connections in every room), built in surround sound system, 120 sq ft balcony, fully insulated garage, upgraded soft close kitchen cabinets, massive island that can seat up to 12, full length vanity in master, and more. The large laundry room (almost new samsung washer/dryer stay!) is conveniently located on the top floor next to all the bedrooms. The backyard has been custom designed for low maintenance and maximum relaxation. This home is an entertainers dream!
Need to get somewhere? No problem! Commutes are easy with a 10 minute drive to DIA and the light rail station, and 25 minutes to downtown. Close to restaurants, hotels, the Beer Garden and discounted membership to the Green Valley Ranch golf course that is within walking distance.
Location
State CO
County Denver
Community Park
Area Metro Denver
Zoning C-MU-20
Rooms
Primary Bedroom Level Upper
Bedroom 2 Upper
Bedroom 3 Upper
Interior
Interior Features Eat-in Kitchen, Walk-In Closet(s), Kitchen Island
Cooling Central Air, Ceiling Fan(s)
Window Features Double Pane Windows,Triple Pane Windows
Appliance Dishwasher, Refrigerator, Dryer, Microwave, Freezer
Exterior
Exterior Feature Balcony
Garage Spaces 2.0
Fence Fenced
Community Features Park
View Mountain(s)
Roof Type Other
Handicap Access Level Lot
Building
Lot Description Level
Story 3
Water City Water
Level or Stories Tri-Level
Structure Type Wood/Frame
New Construction false
Schools
Elementary Schools Waller
Middle Schools Dsst: Byers Middle School
High Schools Dsst: Green Valley Ranch
School District Denver 1
Others
HOA Fee Include Snow Removal,Maintenance Structure
Senior Community false
SqFt Source Plans
Special Listing Condition Private Owner
Read Less Info
Want to know what your home might be worth? Contact us for a FREE valuation!

Our team is ready to help you sell your home for the highest possible price ASAP

Bought with Town And Country Realty Inc
GET MORE INFORMATION
Nina Mooney
Broker Associate | License ID: FA 100067001
Broker Associate License ID: FA 100067001




