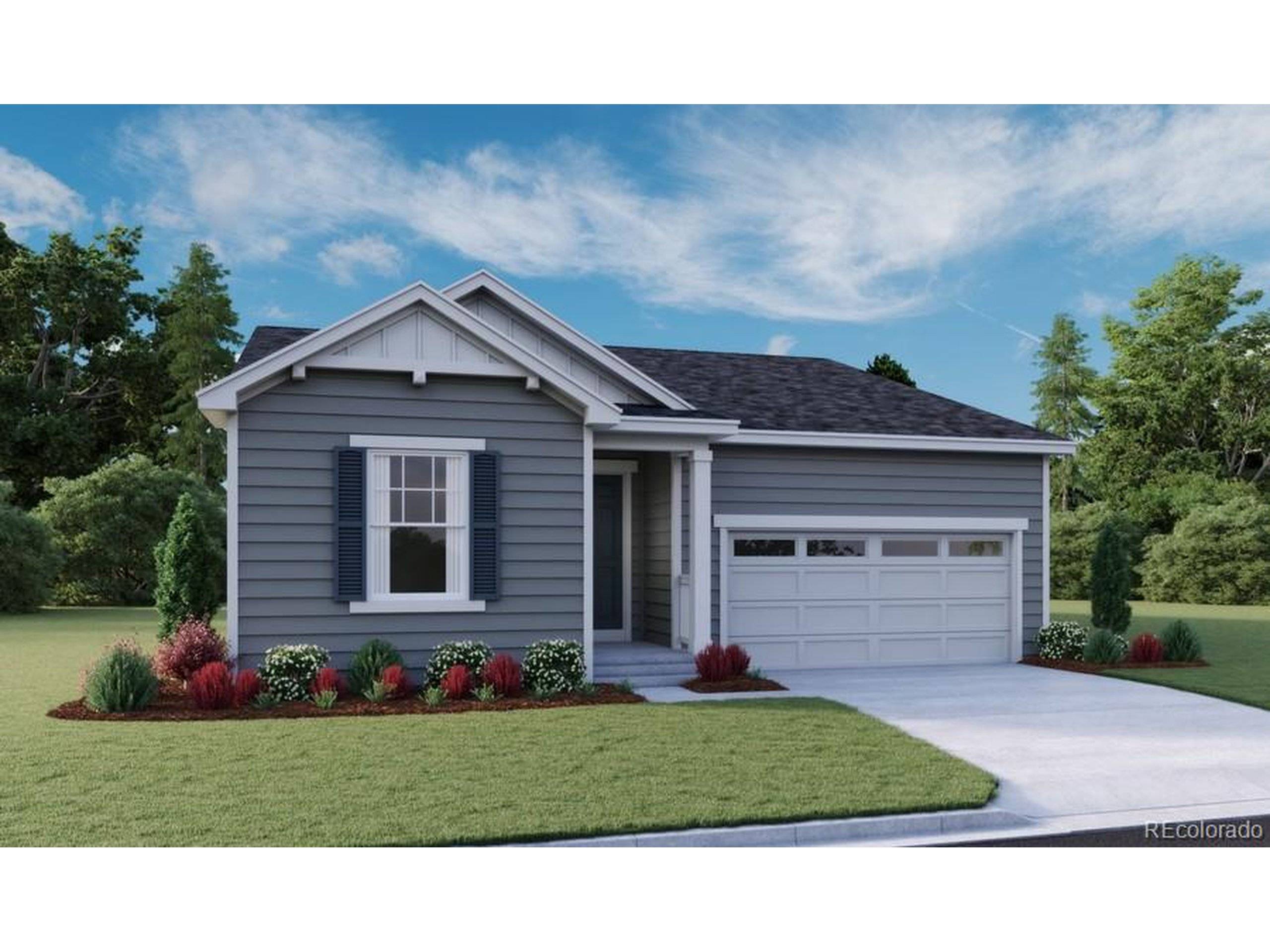For more information regarding the value of a property, please contact us for a free consultation.
Key Details
Sold Price $531,950
Property Type Single Family Home
Sub Type Residential-Detached
Listing Status Sold
Purchase Type For Sale
Square Footage 1,747 sqft
Subdivision Sky Ranch
MLS Listing ID 3695328
Sold Date 02/25/22
Style Ranch
Bedrooms 3
Full Baths 2
HOA Fees $50/mo
HOA Y/N true
Abv Grd Liv Area 1,747
Year Built 2021
Lot Size 0.280 Acres
Acres 0.28
Property Sub-Type Residential-Detached
Source REcolorado
Property Description
The Alexandrite plan combines spacious living areas with room for entertainment. A covered entry leads past a laundry into an open floorplan, featuring a kitchen with a center island, a dining area, and a great room perfect for spending time with family or friends. The owner's suite is adjacent, and includes a walk-in closet and private bathroom. You'll find two additional bedrooms and a full bath, as well as a study. A covered patio also adds a great place to spend time relaxing during the summer months.
Location
State CO
County Arapahoe
Community Playground, Park, Hiking/Biking Trails
Area Metro Denver
Zoning Residential
Direction All Same from I-25, 225 or E470. Take I-70 East. Exit 292 off of I-70. South on Monaghan Rd. West on 6th Ave.
Rooms
Basement Crawl Space, Built-In Radon, Sump Pump
Primary Bedroom Level Main
Master Bedroom 14x13
Bedroom 2 Main 11x10
Bedroom 3 Main 10x10
Interior
Interior Features Study Area, Eat-in Kitchen, Open Floorplan, Pantry, Walk-In Closet(s), Kitchen Island
Heating Forced Air
Cooling Central Air, Ceiling Fan(s)
Window Features Double Pane Windows
Appliance Dishwasher, Microwave, Disposal
Exterior
Parking Features >8' Garage Door
Garage Spaces 2.0
Community Features Playground, Park, Hiking/Biking Trails
Roof Type Composition,Fiberglass
Porch Patio
Building
Lot Description Lawn Sprinkler System, Abuts Public Open Space
Faces North
Story 1
Sewer City Sewer, Public Sewer
Level or Stories One
Structure Type Wood/Frame
New Construction true
Schools
Elementary Schools Vista Peak
Middle Schools Vista Peak
High Schools Vista Peak
School District Adams-Arapahoe 28J
Others
Senior Community false
Special Listing Condition Builder
Read Less Info
Want to know what your home might be worth? Contact us for a FREE valuation!

Our team is ready to help you sell your home for the highest possible price ASAP

Bought with NON MLS PARTICIPANT
GET MORE INFORMATION
Nina Mooney
Broker Associate | License ID: FA 100067001
Broker Associate License ID: FA 100067001




