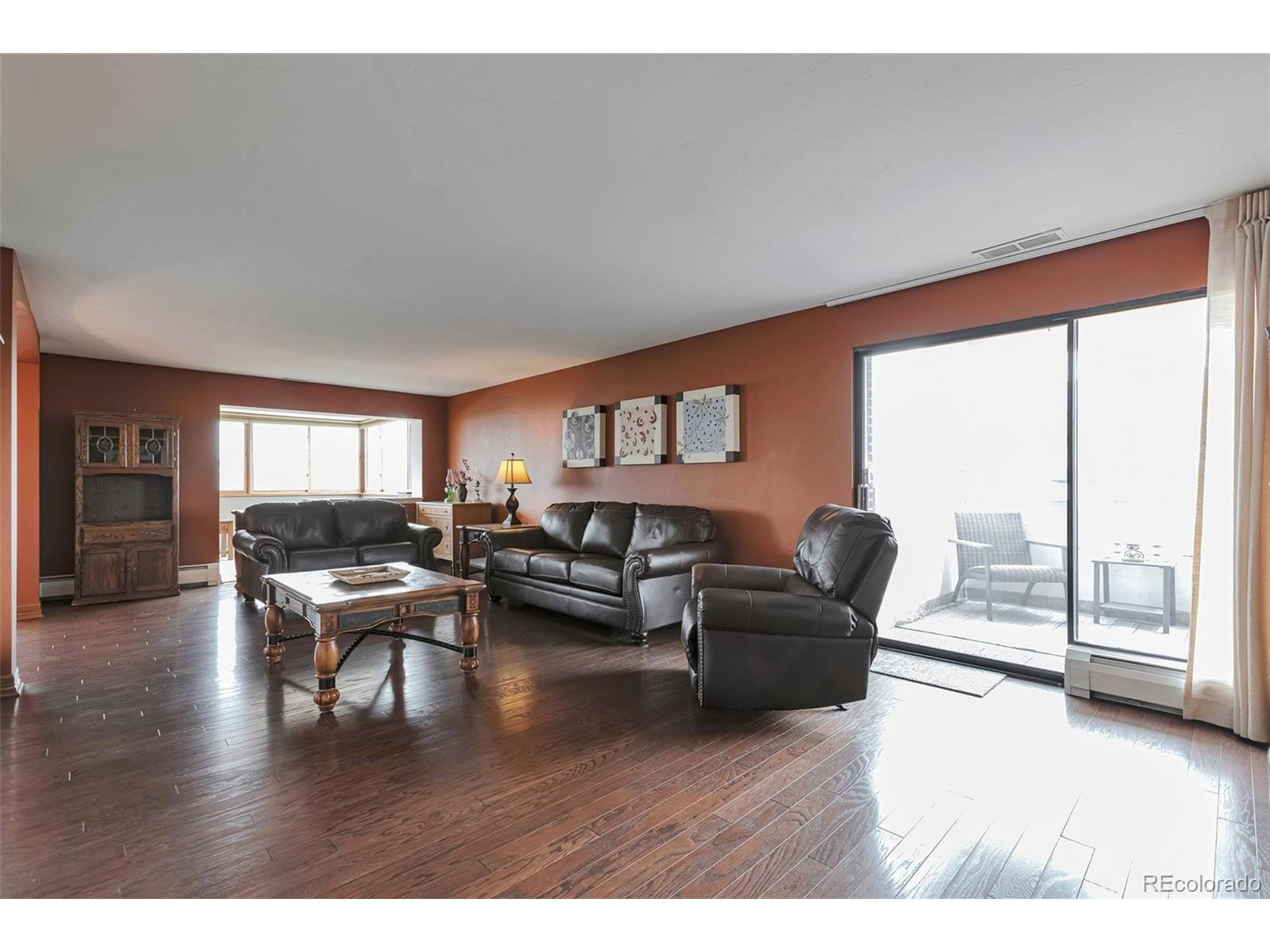For more information regarding the value of a property, please contact us for a free consultation.
Key Details
Sold Price $595,000
Property Type Townhouse
Sub Type Attached Dwelling
Listing Status Sold
Purchase Type For Sale
Square Footage 1,519 sqft
Subdivision The Polo Club
MLS Listing ID 6144593
Sold Date 07/01/25
Style Ranch
Bedrooms 2
Three Quarter Bath 2
HOA Fees $961/mo
HOA Y/N true
Abv Grd Liv Area 1,519
Year Built 1966
Annual Tax Amount $2,607
Property Sub-Type Attached Dwelling
Source REcolorado
Property Description
Stunning panoramic mountain and city views from this exquisite 7th floor condominium nestled in the heart of Cherry Creek at the exclusive Polo Club. This 1519 square foot two-bedroom, two-bath condo offers simple elegance with an open floor plan, custom kitchen cabinetry, granite countertops, hardwood floors, and a Lania with million-dollar views of Pikes Peak to Mount Blue Sky, the highest peak in the Front Range of the Rocky Mountains. The large living area offers a seamless flow to the kitchen, dining room and enclosed Lania perfect for entertaining and enjoying Colorado's breathtaking sunrises and sunsets. The primary suite offers a tranquil space for rest and relaxation with spectacular views, ample storage, and a stunning 3/4 bath with a double vanity. The second bedroom, with access to the spacious outdoor patio, boasts ample natural light, making it perfect for a home office. The Polo Club is conveniently located a short distance to the Cherry Creek bike path, Cherry Creek Mall, and Cherry Creek North, which offers the city's highest concentration of locally owned charming boutiques and gourmet restaurants. The Polo Club offers resort-style living with amenities including an indoor pool, sauna, steam room, library, fitness area, laundry facilities on each floor, conference rooms, two party rooms, and a two-acre beautifully maintained garden area featuring a BBQ pavilion with gas grill, walking paths, putting green, & bocce ball court. The HOA dues include on-site security, front desk reception, cable, internet, heating, water, sewer, underground parking, guest suites, and event spaces. This condo includes two deeded underground parking spaces side by side and a garage-level storage area. The Polo Club atrium remodel is slated for completion in 2025, featuring a sleek new design that adds elegance to this gorgeous property. Don't miss this opportunity for a rare find in the heart of Cherry Creek!
Location
State CO
County Denver
Community Clubhouse, Hot Tub, Pool, Sauna, Fitness Center, Park, Extra Storage, Elevator
Area Metro Denver
Zoning S-MU-20
Direction From Colorado Blvd, West on Cherry Creek Drive South to the first stop light (Alameda). Left on Alameda to property. Enter Circular Drive from the East entrance and go directly to the East Visitor parking lot. Enter through the front doors and check in with the concierge to get access to the condo. Elevators will take you to the 7th Floor. Turn right out of the elevators and right to Unit 704.
Rooms
Primary Bedroom Level Main
Bedroom 2 Main
Interior
Interior Features Open Floorplan, Pantry
Heating Hot Water
Cooling Central Air, Ceiling Fan(s)
Fireplaces Type Free Standing, Electric, Single Fireplace
Fireplace true
Window Features Double Pane Windows
Appliance Dishwasher, Refrigerator, Microwave, Disposal
Laundry Common Area
Exterior
Exterior Feature Balcony
Garage Spaces 2.0
Pool Private
Community Features Clubhouse, Hot Tub, Pool, Sauna, Fitness Center, Park, Extra Storage, Elevator
Utilities Available Electricity Available, Cable Available
View Mountain(s), City
Roof Type Other
Handicap Access Accessible Elevator Installed
Porch Patio
Private Pool true
Building
Lot Description Abuts Public Open Space
Story 1
Foundation Slab
Sewer Other Water/Sewer, Community
Water City Water, Other Water/Sewer
Level or Stories One
Structure Type Concrete
New Construction false
Schools
Elementary Schools Cory
Middle Schools Merrill
High Schools South
School District Denver 1
Others
HOA Fee Include Trash,Snow Removal,Security,Management,Cable TV,Water/Sewer,Heat,Hazard Insurance
Senior Community false
SqFt Source Assessor
Special Listing Condition Private Owner
Read Less Info
Want to know what your home might be worth? Contact us for a FREE valuation!

Our team is ready to help you sell your home for the highest possible price ASAP

Bought with HomeSmart
GET MORE INFORMATION
Nina Mooney
Broker Associate | License ID: FA 100067001
Broker Associate License ID: FA 100067001




